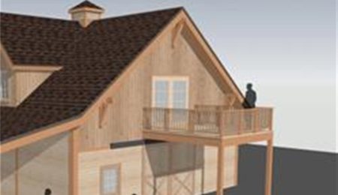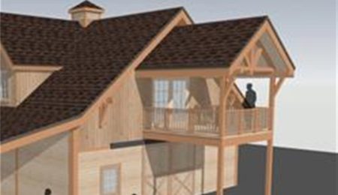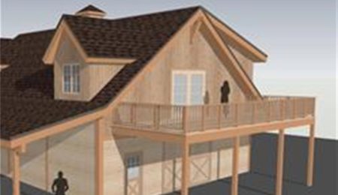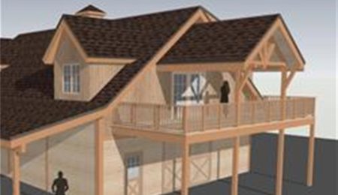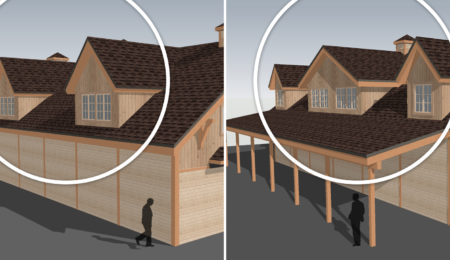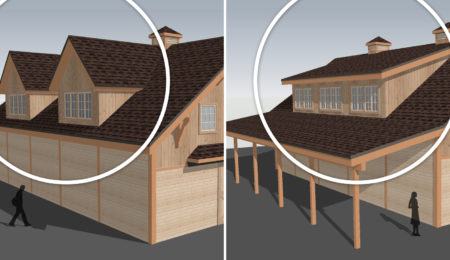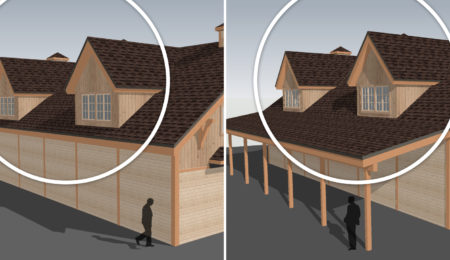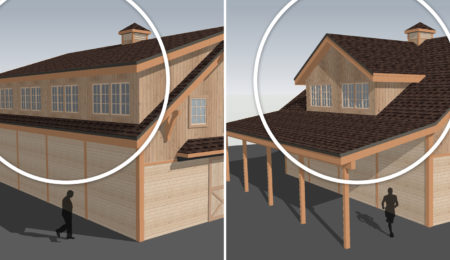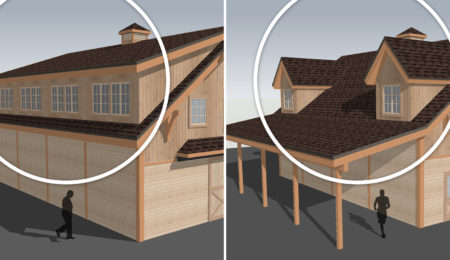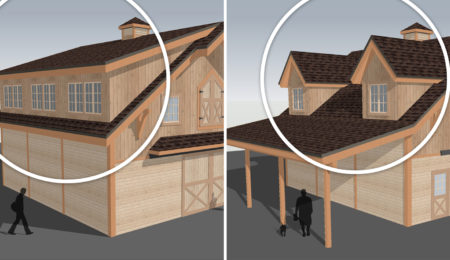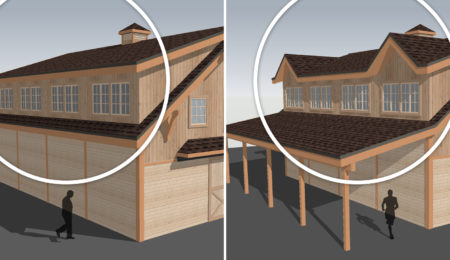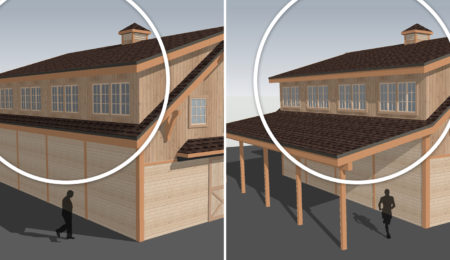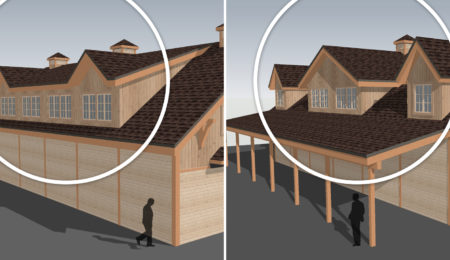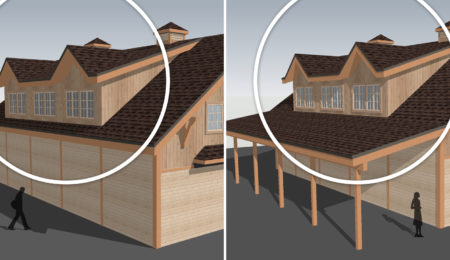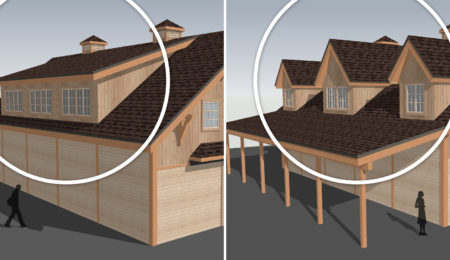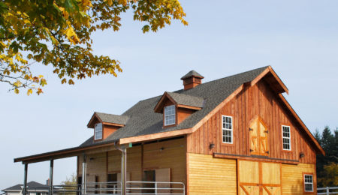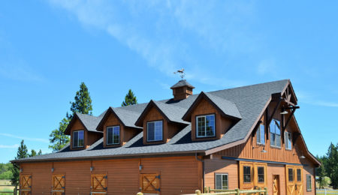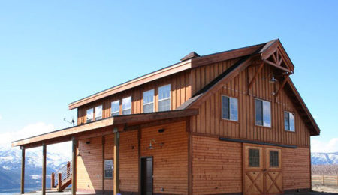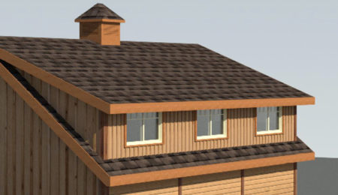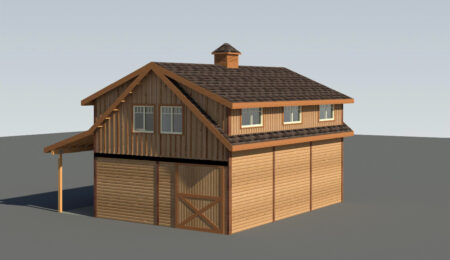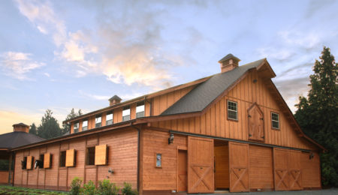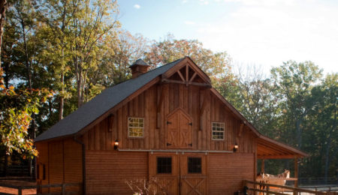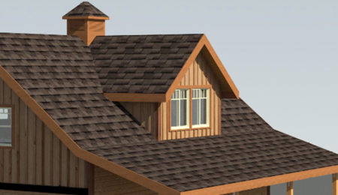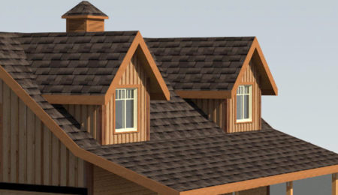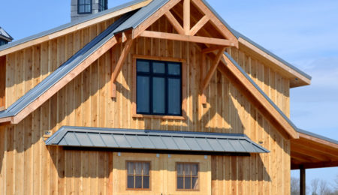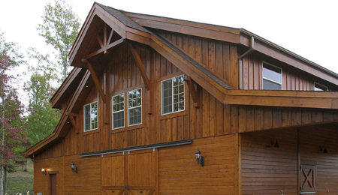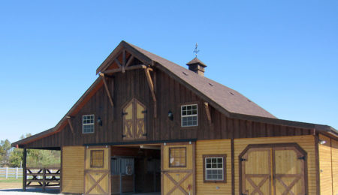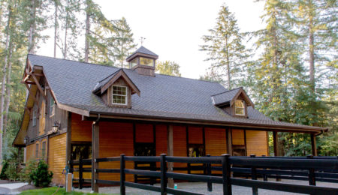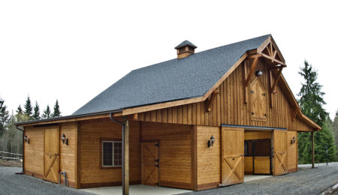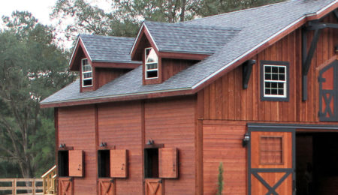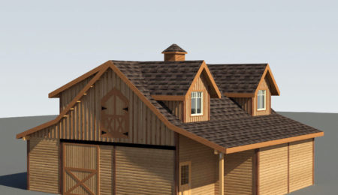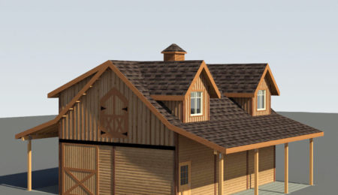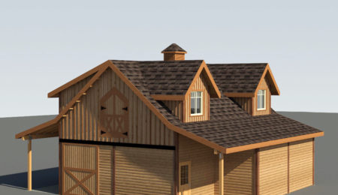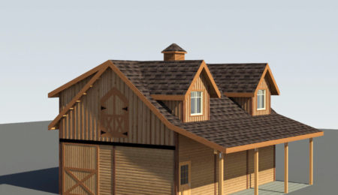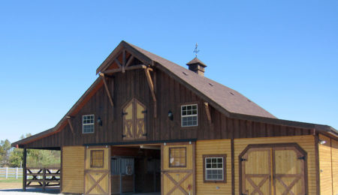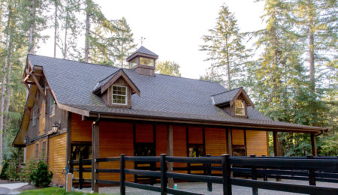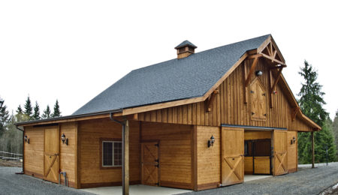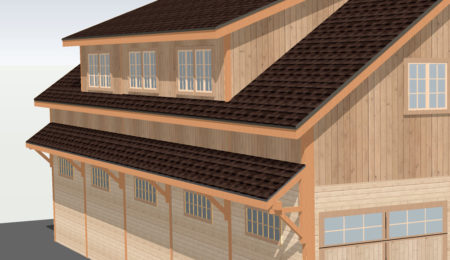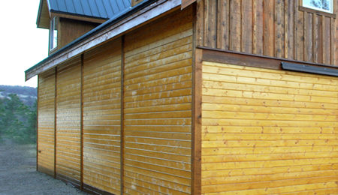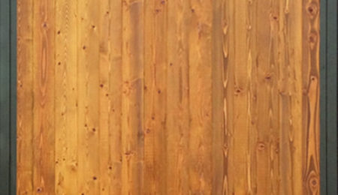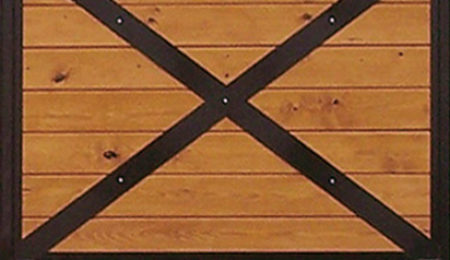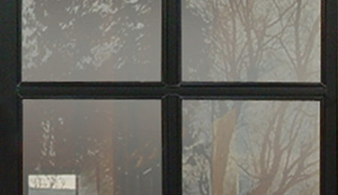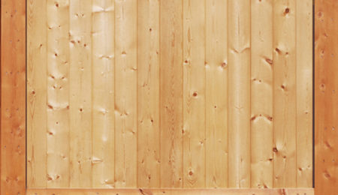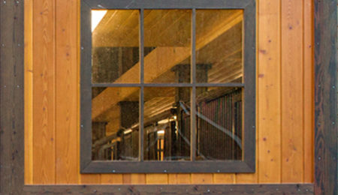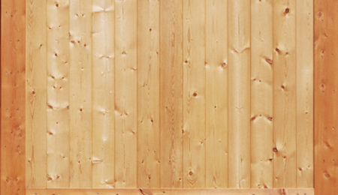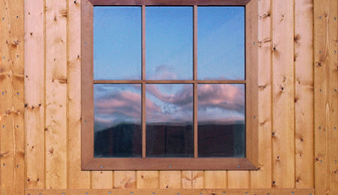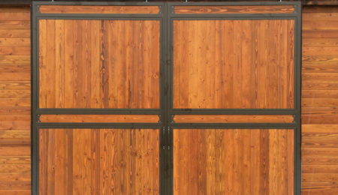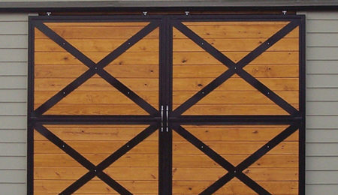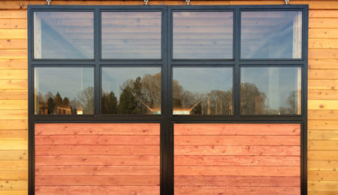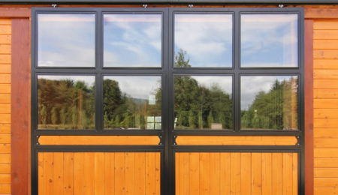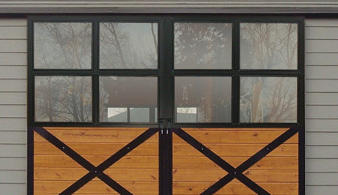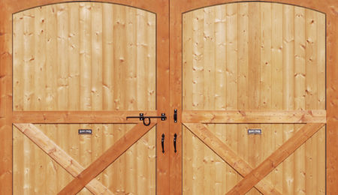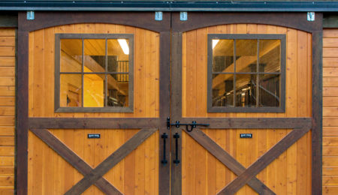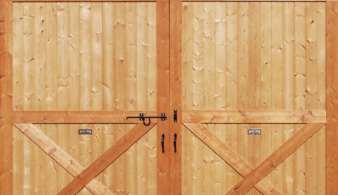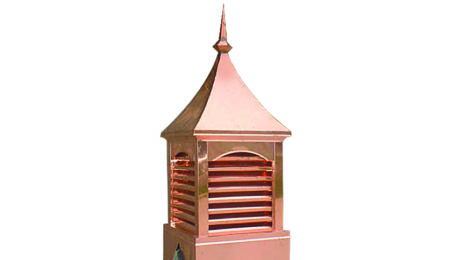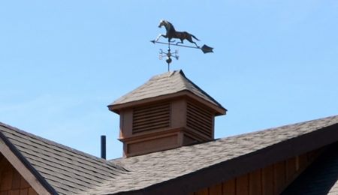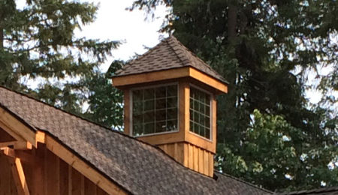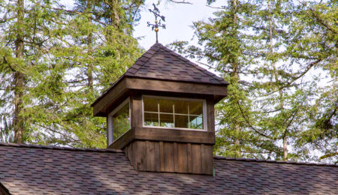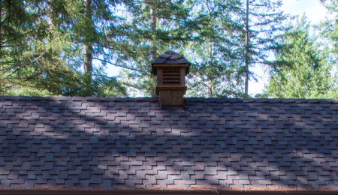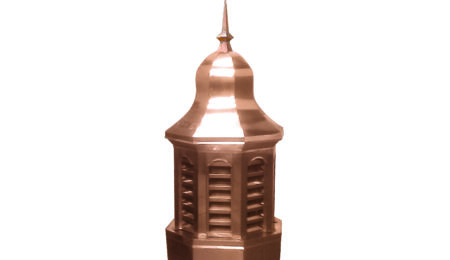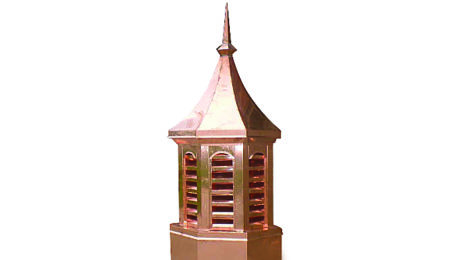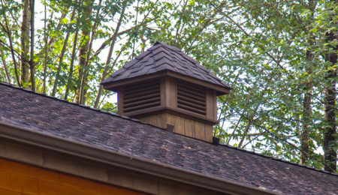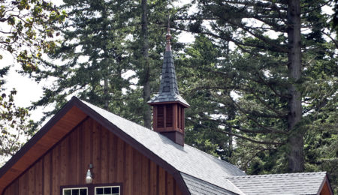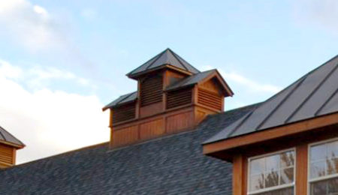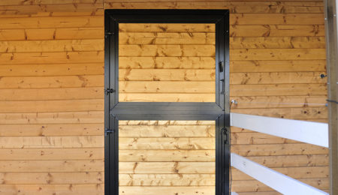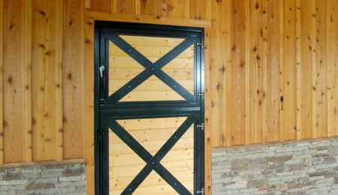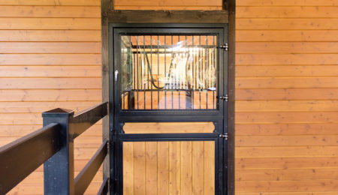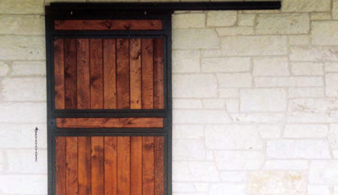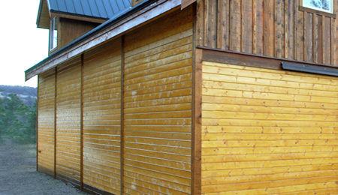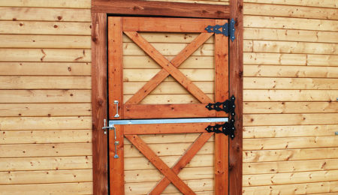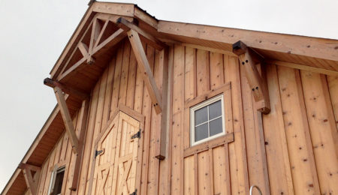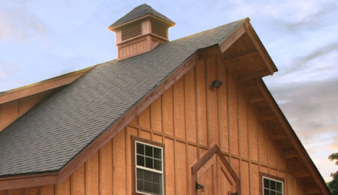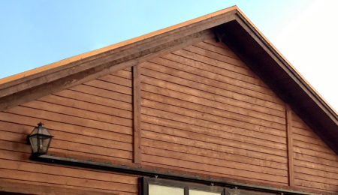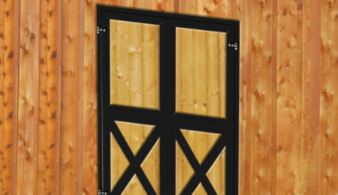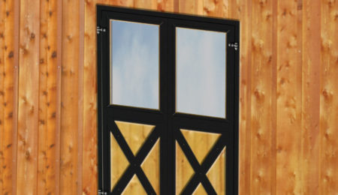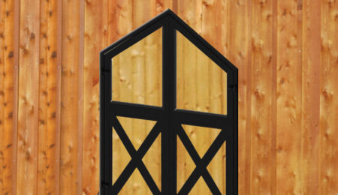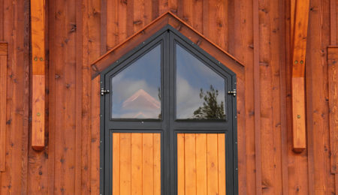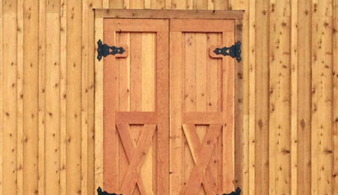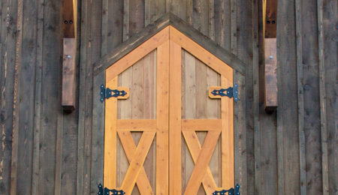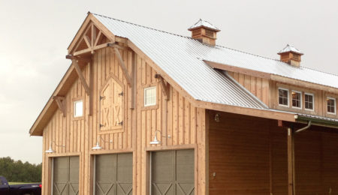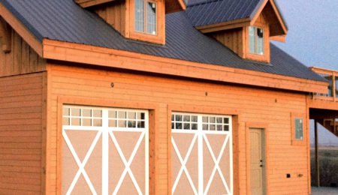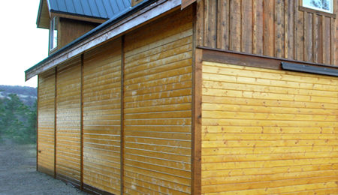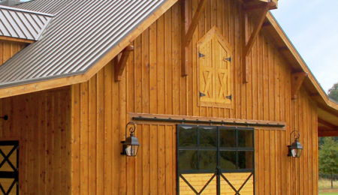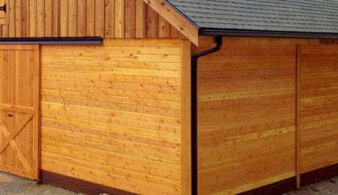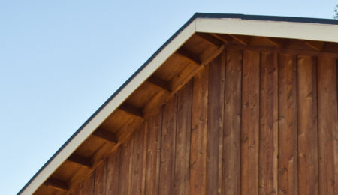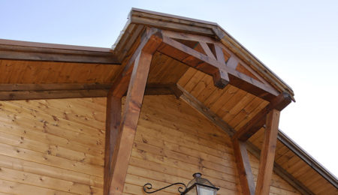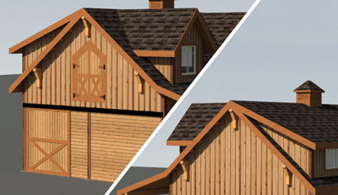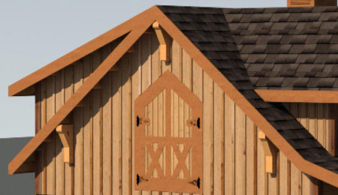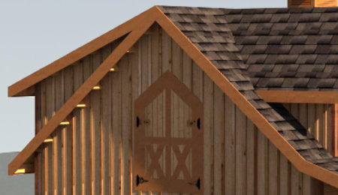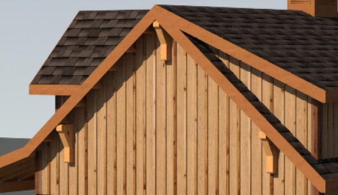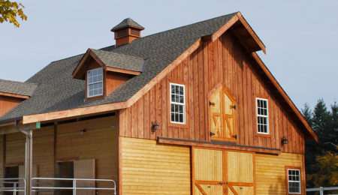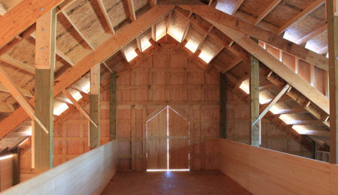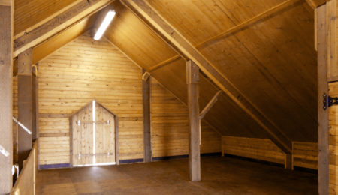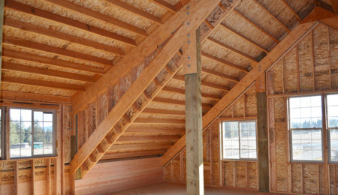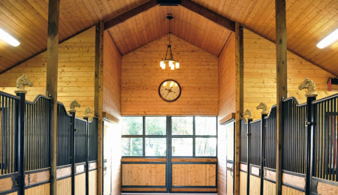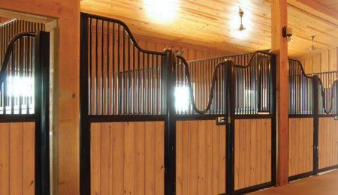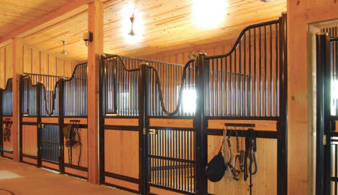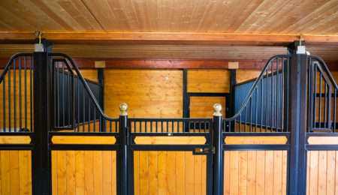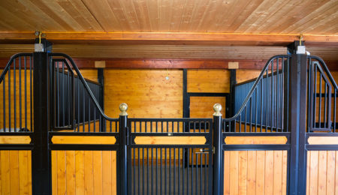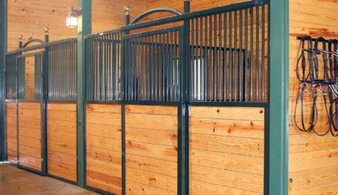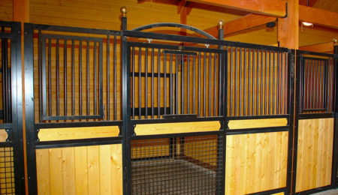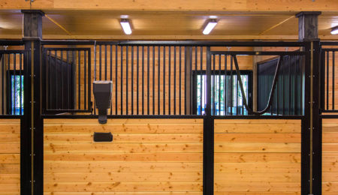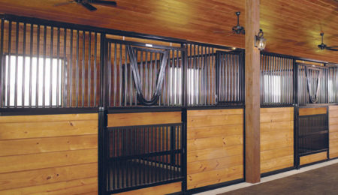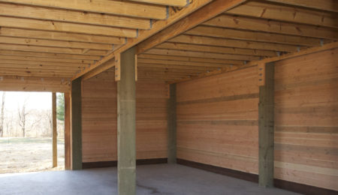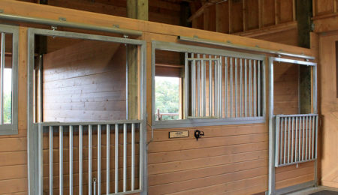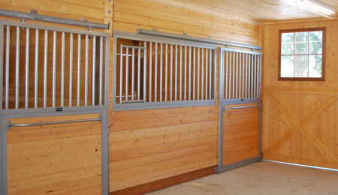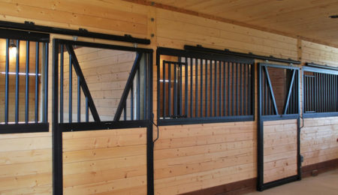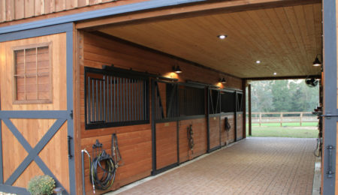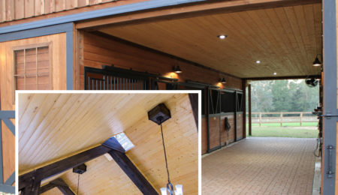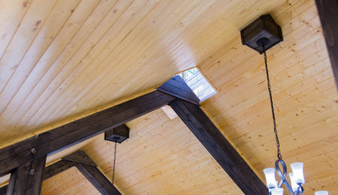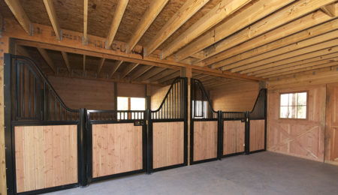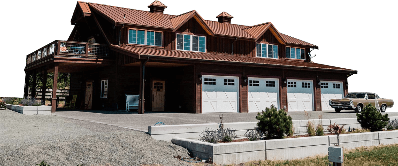
The saltbox-style of the Colonial Craftsman barn style garage is offered as a shop with an upstairs loft. This structure is versatile enough to be used for storage of vehicle and farm implements to creating a functioning shop space or man cave. Oftentimes, clients convert the loft into an office, recreational room, or storage with the assistance and skills of their builder. A window package is also included for the loft walls.
View Specifications Request Catalog
Request Catalog
- 13'6" sidewall
- 24' x 24' w full loft
- 23' ridge height (grade to peak)
- 1152 sq ft including loft
- Optional Cupola
- Door & window pkg
- Custom cedar trim pkg
- 5/12 & 9/12 split roof pitch
- Customer supplied garage doors

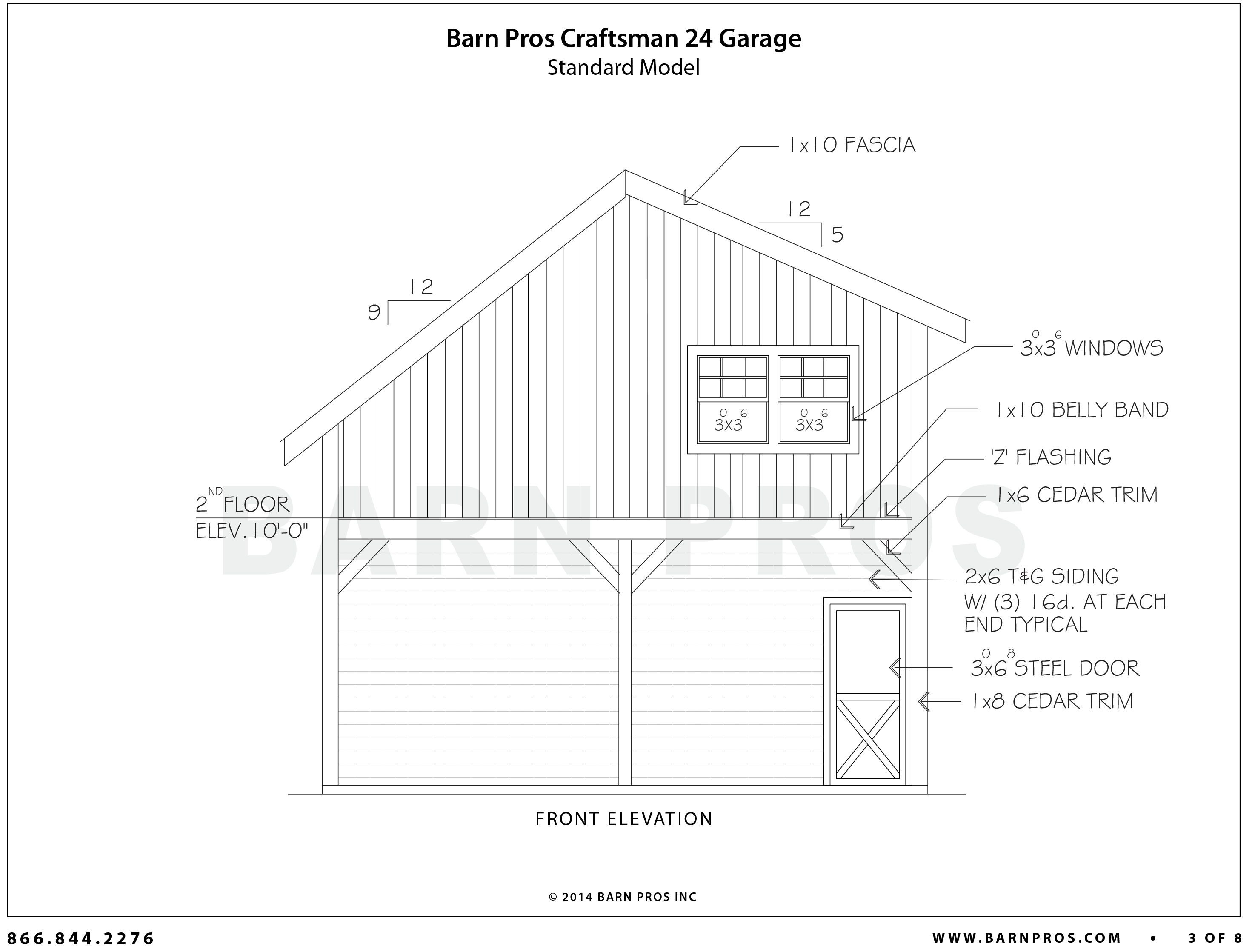
Choose a floorplan to suit your needs.
The saltbox-style of the Colonial Craftsman barn style garage is offered as a shop with an upstairs loft. This structure is versatile enough to be used for storage of vehicle and farm implements to creating a functioning shop space or man cave. Oftentimes, clients convert the loft into an office, recreational room, or storage with the assistance and skills of their builder. A window package is also included for the loft walls.
View Specifications Request Catalog
Request Catalog
- 24' x 36' w full loft
- 23' ridge height (grade to peak)
- 1728 sq ft including loft
- 13'6" sidewall
- Optional Cupola
- Door & window pkg
- Custom cedar trim pkg
- 5/12 & 9/12 split roof pitch
- Customer supplied garage doors


Choose a floorplan to suit your needs.
The saltbox-style of the Colonial Craftsman barn style garage is offered as a shop with an upstairs loft. This structure is versatile enough to be used for storage of vehicle and farm implements to creating a functioning shop space or man cave. Oftentimes, clients convert the loft into an office, recreational room, or storage with the assistance and skills of their builder. A window package is also included for the loft walls.
View Specifications Request Catalog
Request Catalog
- 24' x 48' w full loft
- 23' ridge height (grade to peak)
- 2304 sq ft including loft
- 13'6" sidewall
- Optional Cupola
- Door & window pkg
- Custom cedar trim pkg
- 5/12 & 9/12 split roof pitch
- Customer supplied garage doors


Choose a floorplan to suit your needs.
The saltbox-style of the Colonial Craftsman barn style garage is offered as a shop with an upstairs loft. This structure is versatile enough to be used for storage of vehicle and farm implements to creating a functioning shop space or man cave. Oftentimes, clients convert the loft into an office, recreational room, or storage with the assistance and skills of their builder. A window package is also included for the loft walls.
View Specifications Request Catalog
Request Catalog
- 24' x 60' w full loft
- 23' ridge height (grade to peak)
- 2880 sq ft including loft
- 13'6" sidewall
- Optional Cupola
- Door & window pkg
- Custom cedar trim pkg
- 5/12 & 9/12 split roof pitch
- Customer supplied garage doors


Choose a floorplan to suit your needs.
The saltbox-style of the Colonial Craftsman barn style garage is offered as a shop with an upstairs loft. This structure is versatile enough to be used for storage of vehicle and farm implements to creating a functioning shop space or man cave. Oftentimes, clients convert the loft into an office, recreational room, or storage with the assistance and skills of their builder. A window package is also included for the loft walls.
View Specifications Request Catalog
Request Catalog
- 24' x 72' w full loft
- 23' ridge height (grade to peak)
- 3456 sq ft including loft
- 13'6" sidewall
- Optional Cupola
- Door & window pkg
- Custom cedar trim pkg
- 5/12 & 9/12 split roof pitch
- Customer supplied garage doors


Choose a floorplan to suit your needs.
Discover our process.
Your builder is going to be happy. Because the beautiful pole-built shop that’s about to be constructed for you starts with rigorous engineering and quality control. You can see it in the detailed plans that are easy to follow and the pre-sorted, organized material and pre-built components. That means less guesswork, less time building, and less waste.
See our process→Craftsman Gallery
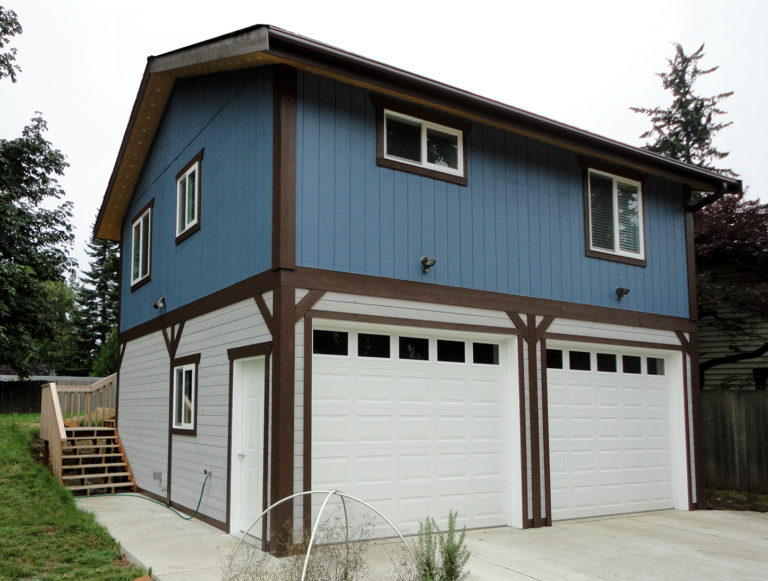
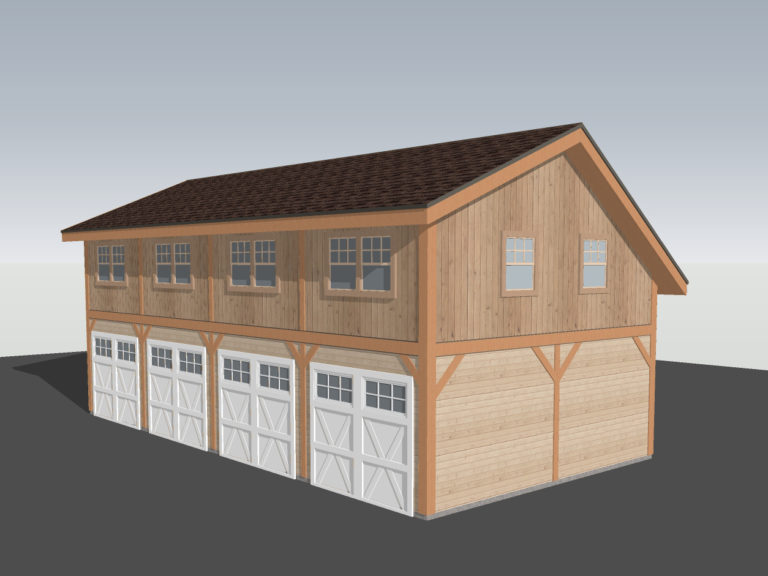
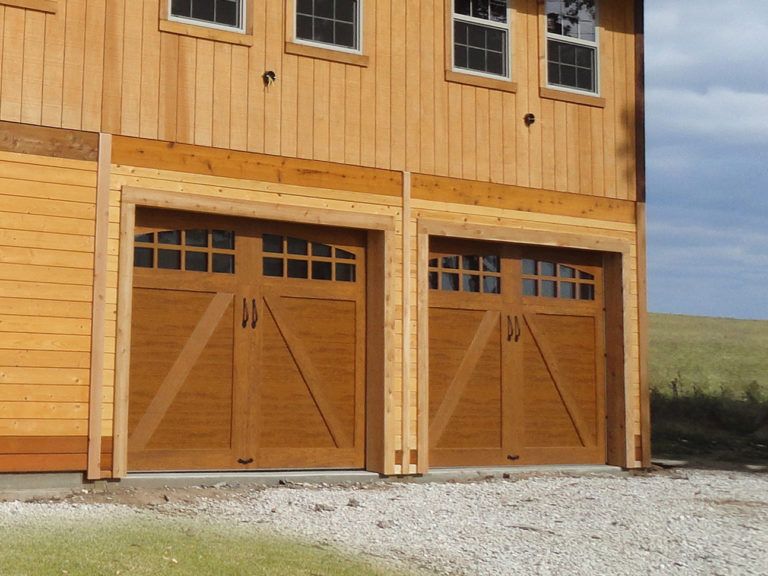
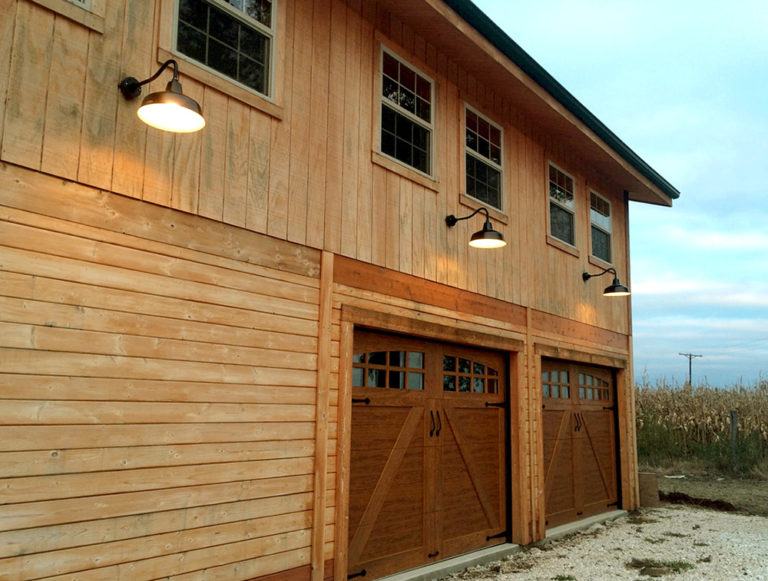
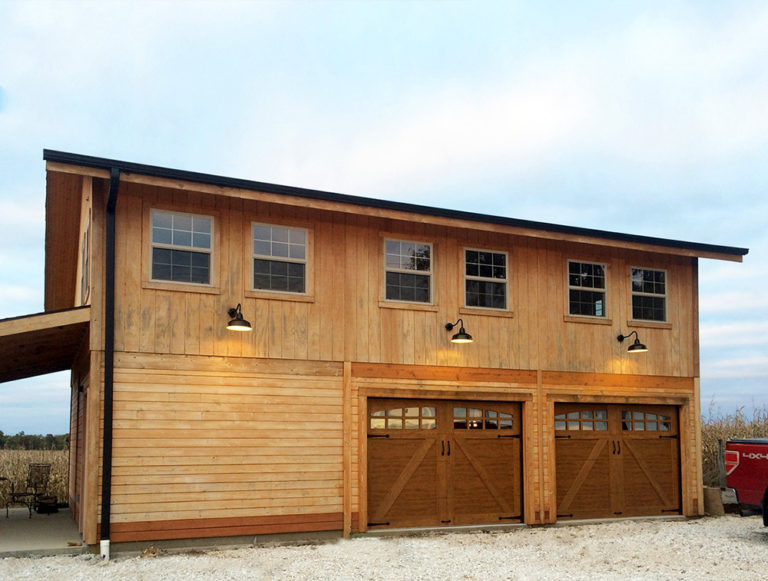
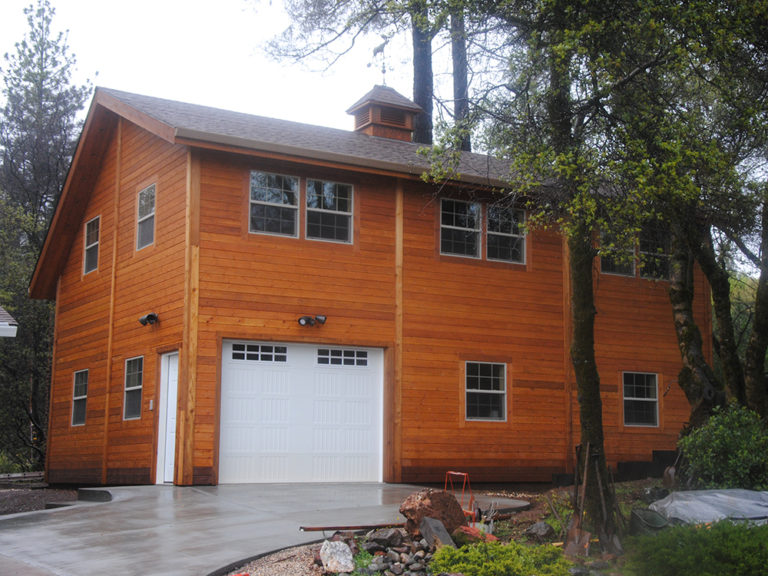
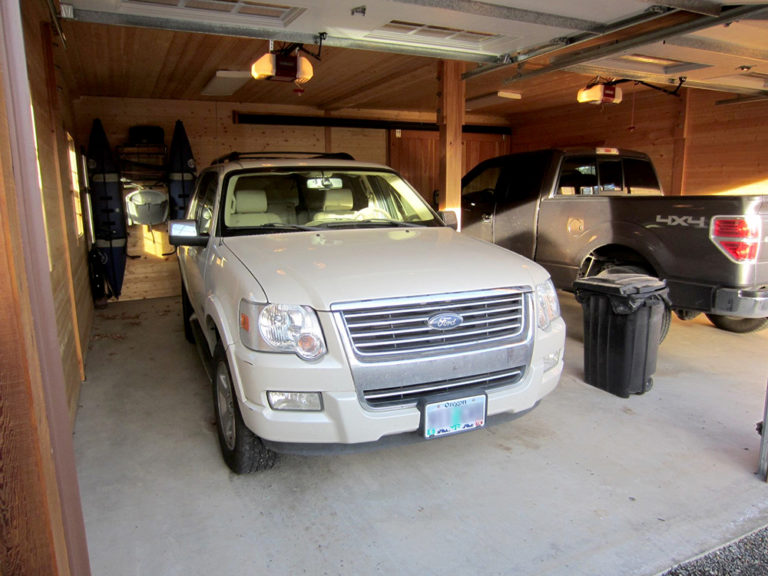
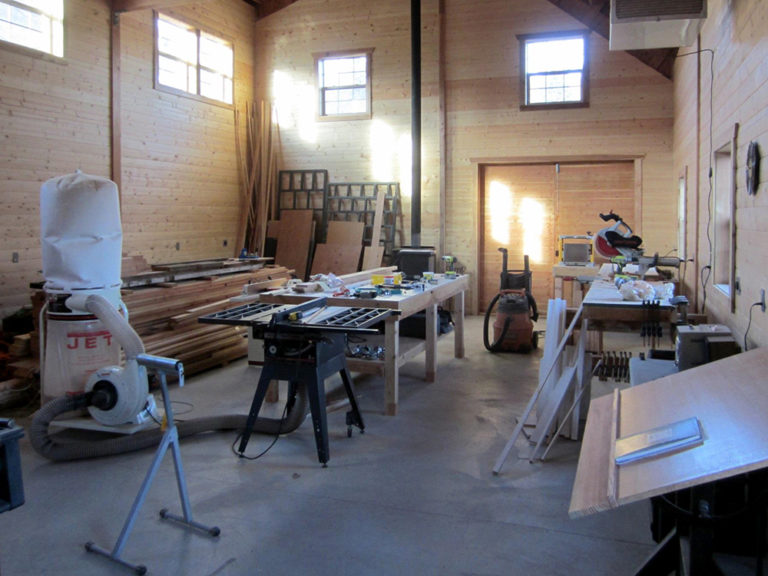

 Standard
Standard
