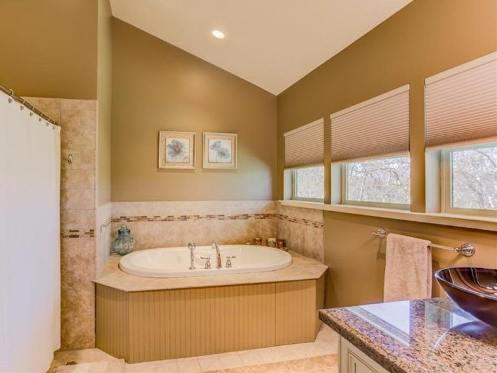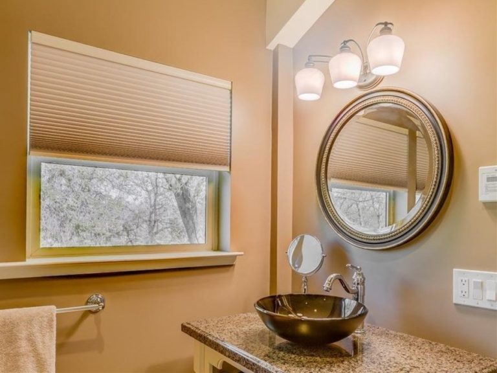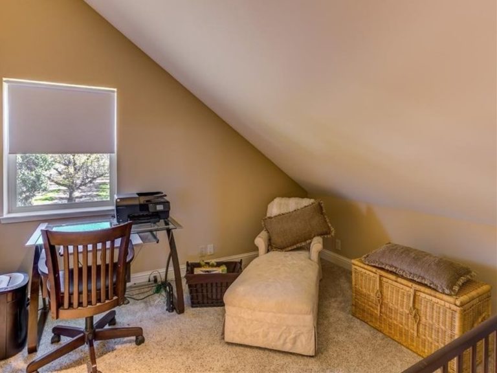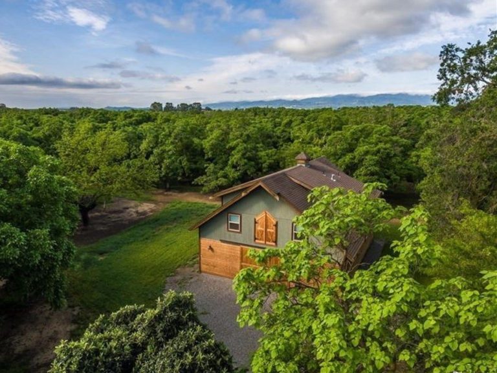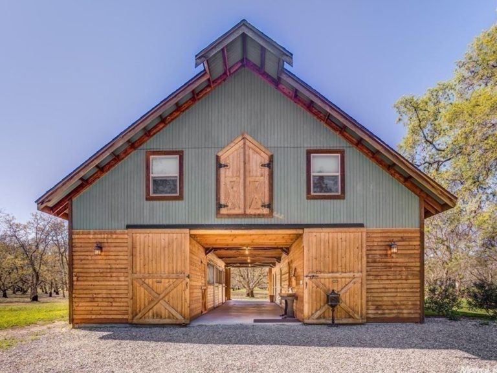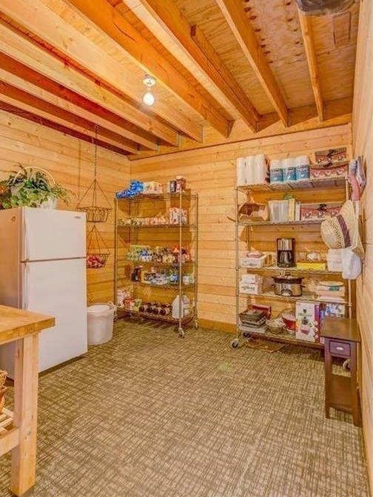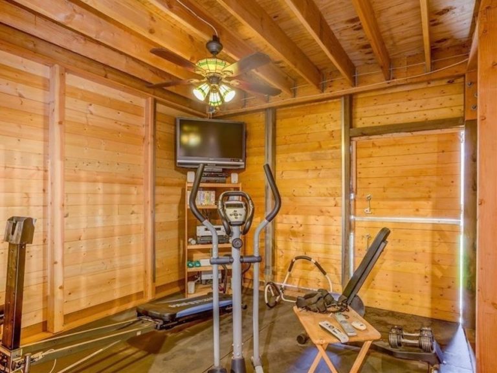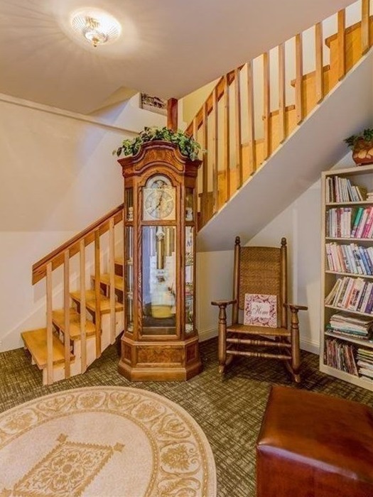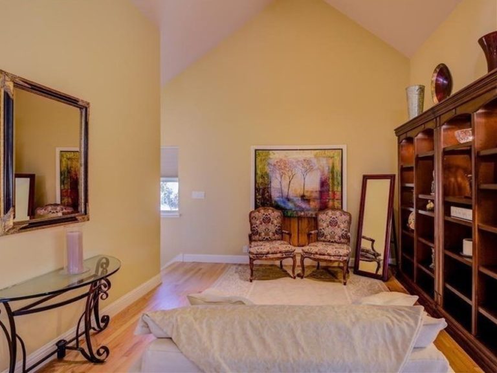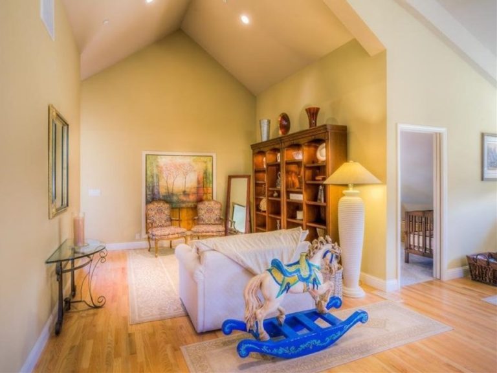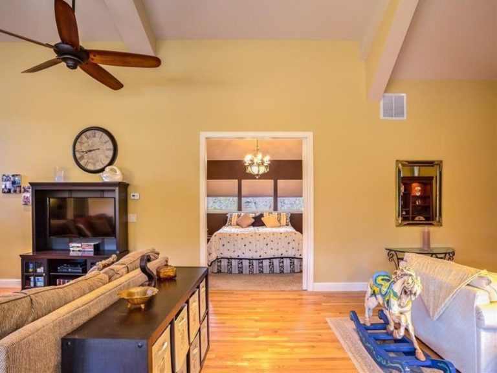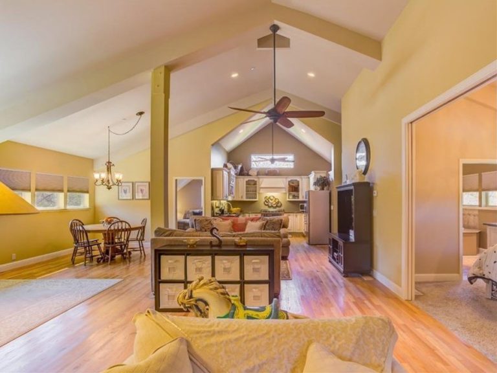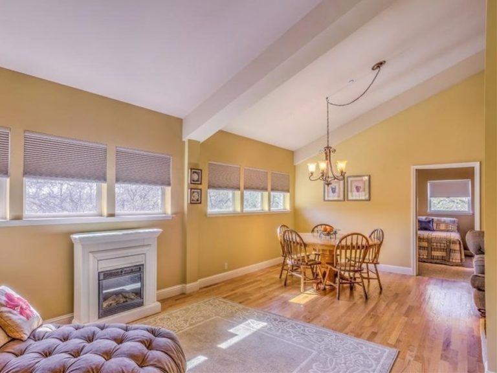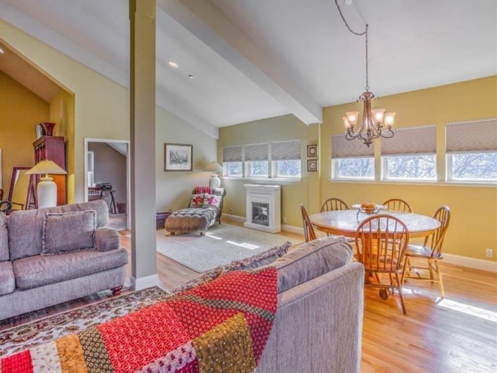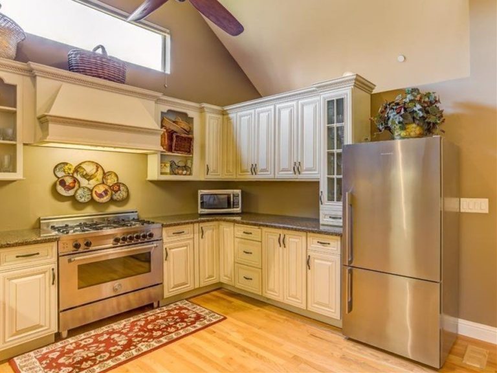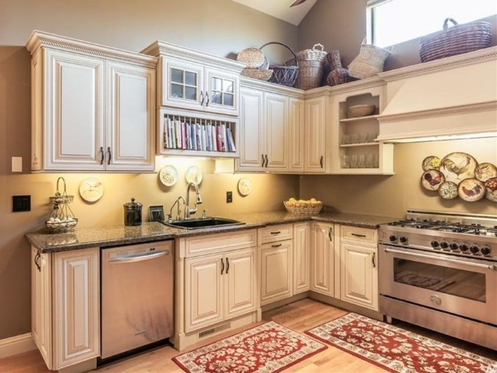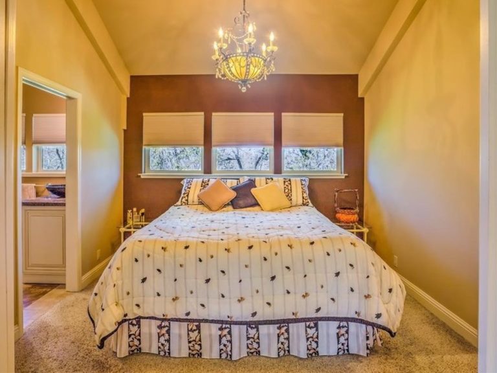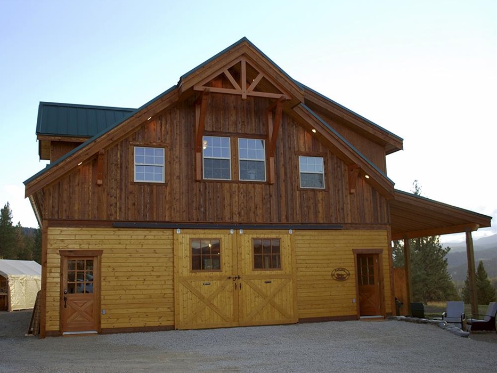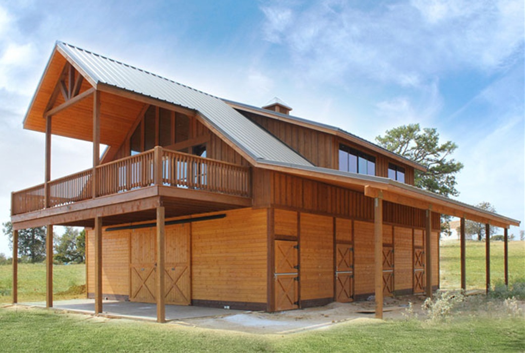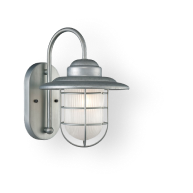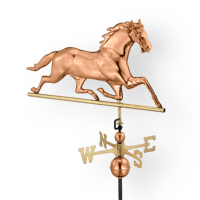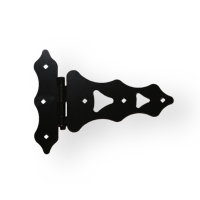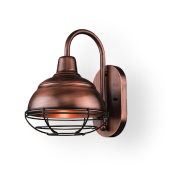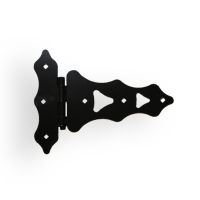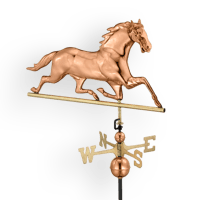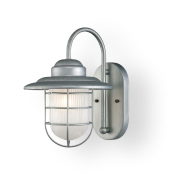This 36’ x 48’ barn apartment in Winters, California makes the most out of space by using an extra stall for a gym, a tack room as a food pantry and an office and guest bedroom off the gable-end kitchen. The style is farmhouse traditional with warm sunshine yellow walls, plush furniture and French country kitchen. The upper level living space covers 1,728 square feet for an expansive open living area. The lower level has two horse stalls but could easily accommodate six with the standard package offering. A 12’x12’ tack room and wash bay are also on the first level along with the entry room to the home.
The siding is stained 2”x6” Douglas fir tongue and groove horizontal paneling on the lower half and painted T1-11 on the upper. The hayloft and breezeway doors are handmade by Barn Pros with our hand-selected kiln-dried Douglas fir lumber. Soffits are shown exposed, thought lined soffits are an option when ordering this kit. Garage packages, upgraded siding and multiple dormers, cupolas and doors are also available as an option.
Explore the features and details of the Denali Barn Apartment
Our Flagship barn apartment, the Denali gives you options. Choose from multiple floor plans to create a modern living space while maintaining flexibility for your barn, storage or utility needs. Request a Denali e-brochure to explore all the layouts and options, and bring your vision to life!


