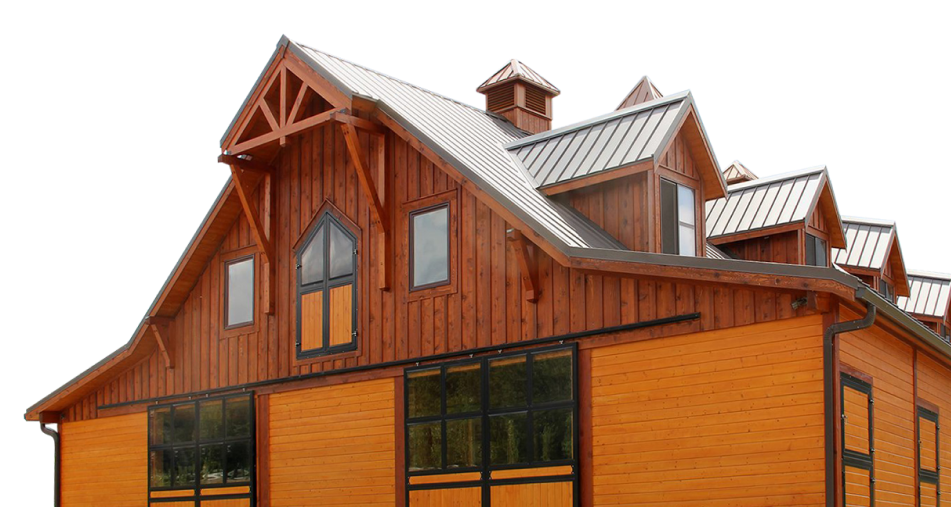Structures
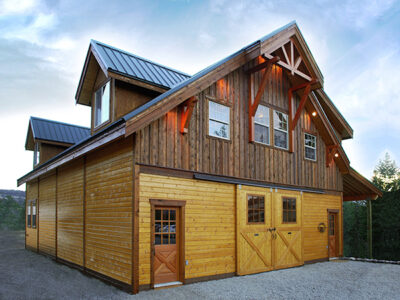
Denali Barn Apartment
View Structure


-
36 ft
-
48 ft
-
60 ft
-
72 ft
- 36' x 36' with full loft
- 27' ridge height (grade to peak)
- 2,448-2,592 sq. ft. including apartment with suggested floorplans
- 12'-wide open breezeway
- 12'6" sidewall
- 9/12 roof pitch
- 36’ full-length open shed roof
- Several dormer pkg.’s
- Hand-built cedar cupola
- Door and window pkg.
- Front breezeway awning pkg.
- Optional front-end timber truss pkg.
- Optional equine pkg.
- Optional garage pkg.
- 36' x 48' with full loft
- 27' ridge height (grade to peak)
- 3,264-3,456 sq. ft. including apartment with suggested floorplans
- 12'-wide open breezeway
- 12'6" sidewall
- 9/12 roof pitch
- 48’ full-length open shed roof
- Several dormer pkg.’s
- Hand-built cedar cupola
- Door and window pkg.
- Front breezeway awning pkg.
- Optional front-end timber truss pkg.
- Optional equine pkg.
- Optional garage pkg.
- 36' x 60' with full loft
- 27' ridge height (grade to peak)
- 3,888-4,032 sq. ft. including apartment with suggested floorplans
- 12'-wide open breezeway
- 12'6" sidewall
- 9/12 roof pitch
- 60’ full-length open shed roof
- Several dormer pkg.’s
- Hand-built cedar cupola
- Door and window pkg.
- Front breezeway awning pkg.
- Optional front-end timber truss pkg.
- Optional equine pkg.
- Optional garage pkg.
- 36' x 72' with full loft
- 27' ridge height (grade to peak)
- 4,608-4,896 sq. ft. including apartment with suggested floorplans
- 12'-wide open breezeway
- 12'6" sidewall
- 9/12 roof pitch
- 72’ full-length open shed roof
- Several dormer pkg.’s
- Hand-built cedar cupola
- Door and window pkg.
- Front breezeway awning pkg.
- Optional front-end timber truss pkg.
- Optional equine pkg.
- Optional garage pkg.
- 36' x 36' with full loft
- 27' ridge height (grade to peak)
- 2,448-2,592 sq. ft. including apartment with suggested floorplans
- 12'-wide open breezeway
- 12'6" sidewall
- 9/12 roof pitch
- 36’ full-length open shed roof
- Several dormer pkg.’s
- Hand-built cedar cupola
- Door and window pkg.
- Front breezeway awning pkg.
- Optional front-end timber truss pkg.
- Optional equine pkg.
- Optional garage pkg.
- 36' x 48' with full loft
- 27' ridge height (grade to peak)
- 3,264-3,456 sq. ft. including apartment with suggested floorplans
- 12'-wide open breezeway
- 12'6" sidewall
- 9/12 roof pitch
- 48’ full-length open shed roof
- Several dormer pkg.’s
- Hand-built cedar cupola
- Door and window pkg.
- Front breezeway awning pkg.
- Optional front-end timber truss pkg.
- Optional equine pkg.
- Optional garage pkg.
- 36' x 60' with full loft
- 27' ridge height (grade to peak)
- 3,888-4,032 sq. ft. including apartment with suggested floorplans
- 12'-wide open breezeway
- 12'6" sidewall
- 9/12 roof pitch
- 60’ full-length open shed roof
- Several dormer pkg.’s
- Hand-built cedar cupola
- Door and window pkg.
- Front breezeway awning pkg.
- Optional front-end timber truss pkg.
- Optional equine pkg.
- Optional garage pkg.
- 36' x 72' with full loft
- 27' ridge height (grade to peak)
- 4,608-4,896 sq. ft. including apartment with suggested floorplans
- 12'-wide open breezeway
- 12'6" sidewall
- 9/12 roof pitch
- 72’ full-length open shed roof
- Several dormer pkg.’s
- Hand-built cedar cupola
- Door and window pkg.
- Front breezeway awning pkg.
- Optional front-end timber truss pkg.
- Optional equine pkg.
- Optional garage pkg.
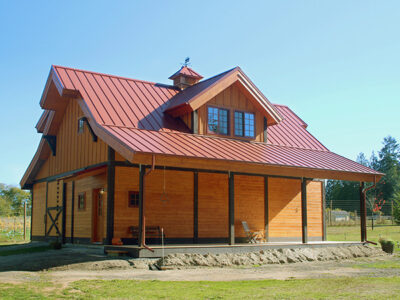
Huntington Barn Apartment
View Structure


-
Model A
-
Model B
-
Model C
- 24' x 36'
- 23' ridge height (grade to peak)
- 1,486-1,502 total sq. ft.
- 622-638 sq. ft. of living space in loft
- 12'-wide breezeway
- 12’6” sidewall
- 10/12 roof pitch
- 8’-wide, 4.5/12 pitch open shed roof
- Hand built cedar cupola
- Two (2) 8’ gable dormers, One (1) full-length shed dormer
- Three (3) living space floorplan options
- Door and window pkg.
- Optional horse barn pkg. available
- 24' x 36'
- 23' ridge height (grade to peak)
- 1,483-1,517 total sq. ft.
- 619-653 sq. ft. of living space in loft
- 12'-wide breezeway
- 12’6” sidewall
- 10/12 roof pitch
- 8’-wide, 4.5/12 pitch open shed roof
- Hand built cedar cupola
- One (1) 12’ gable dormer, One (1) full-length shed dormer
- Three (3) living space floorplan options
- Door and window pkg.
- Optional horse barn pkg. available
- 24' x 36'
- 23' ridge height (grade to peak)
- 1,572-1,581 total sq. ft.
- 708-717 sq. ft. of living space in loft
- 12'-wide breezeway
- 12’6” sidewall
- 10/12 roof pitch
- 8’-wide, 4.5/12 pitch open shed roof
- Hand built cedar cupola
- Two (2) full-length shed dormers
- Three (3) living space floorplan options
- Door and window pkg.
- Optional horse barn pkg. available
- 24' x 36'
- 23' ridge height (grade to peak)
- 1,486-1,502 total sq. ft.
- 622-638 sq. ft. of living space in loft
- 12'-wide breezeway
- 12’6” sidewall
- 10/12 roof pitch
- 8’-wide, 4.5/12 pitch open shed roof
- Hand built cedar cupola
- Two (2) 8’ gable dormers, One (1) full-length shed dormer
- Three (3) living space floorplan options
- Door and window pkg.
- Optional horse barn pkg. available
- 24' x 36'
- 23' ridge height (grade to peak)
- 1,483-1,517 total sq. ft.
- 619-653 sq. ft. of living space in loft
- 12'-wide breezeway
- 12’6” sidewall
- 10/12 roof pitch
- 8’-wide, 4.5/12 pitch open shed roof
- Hand built cedar cupola
- One (1) 12’ gable dormer, One (1) full-length shed dormer
- Three (3) living space floorplan options
- Door and window pkg.
- Optional horse barn pkg. available
- 24' x 36'
- 23' ridge height (grade to peak)
- 1,572-1,581 total sq. ft.
- 708-717 sq. ft. of living space in loft
- 12'-wide breezeway
- 12’6” sidewall
- 10/12 roof pitch
- 8’-wide, 4.5/12 pitch open shed roof
- Hand built cedar cupola
- Two (2) full-length shed dormers
- Three (3) living space floorplan options
- Door and window pkg.
- Optional horse barn pkg. available
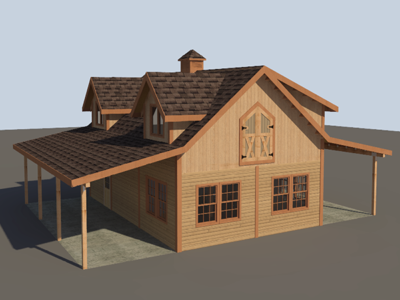
Rainier Home
View Structure


- 48’ x 36’ footprint
- 23’6” ridge height (grade to peak)
- 1,600-2,000 sq ft
- 12’6” sidewall
- 10/12 roof pitch
- Two (2) full-length shed roofs, floorplan specific as to open or partially enclosed
- Floorplans allow 2-4 bedrooms, 2-4 bathrooms
- Dormer packages: Pkg. A - two 6’ gable and one 36’ shed, Pkg. B – two 36’ shed
- Hand-built cedar cupola
- Door and window package
- Unfinished interior
- 48’ x 36’ footprint
- 23’6” ridge height (grade to peak)
- 1,600-2,000 sq ft
- 12’6” sidewall
- 10/12 roof pitch
- Two (2) full-length shed roofs, floorplan specific as to open or partially enclosed
- Floorplans allow 2-4 bedrooms, 2-4 bathrooms
- Dormer packages: Pkg. A - two 6’ gable and one 36’ shed, Pkg. B – two 36’ shed
- Hand-built cedar cupola
- Door and window package
- Unfinished interior
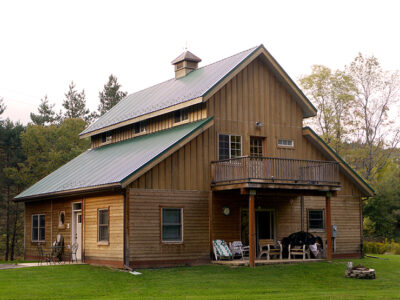
Caretaker
View Structure


-
36 ft
-
48 ft
- 40' x 36'
- 16' x 36' apartment
- 35' ridge height (grade to peak)
- 2016 sq ft including apartment
- 16'-wide open breezeway
- Raised-center-aisle design
- 12'6" sidewall
- 9/12 pitch
- Door and window pkg
- 40' x 48'
- 16' x 48' apartment
- 35' ridge height (grade to peak)
- 2688 sq ft including apartment
- 16'-wide open breezeway
- Raised-center-aisle design
- 12'6" sidewall
- 9/12 pitch
- Door and window pkg
- 40' x 36'
- 16' x 36' apartment
- 35' ridge height (grade to peak)
- 2016 sq ft including apartment
- 16'-wide open breezeway
- Raised-center-aisle design
- 12'6" sidewall
- 9/12 pitch
- Door and window pkg
- 40' x 48'
- 16' x 48' apartment
- 35' ridge height (grade to peak)
- 2688 sq ft including apartment
- 16'-wide open breezeway
- Raised-center-aisle design
- 12'6" sidewall
- 9/12 pitch
- Door and window pkg
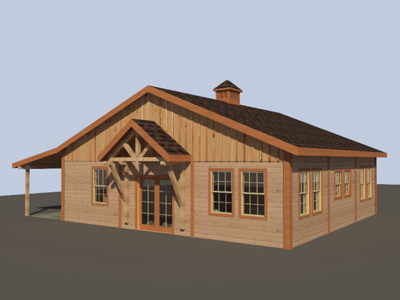
Blue Ridge Home
View Structure


-
36 ft
-
48 ft
-
60 ft
-
72 ft
- 36’ x 36’ footprint
- 18’6” ridge height (grade to peak)
- 1,296 sq. ft. of living space
- 10’ sidewall
- 5/12 roof pitch
- Timber style front entry
- 10’-wide full-length covered side porch
- Hand built decorative cupola
- Door and window package
- 36’ x 48’ footprint
- 18’6” ridge height (grade to peak)
- 1,728 sq. ft. of living space
- 10’ sidewall
- 5/12 roof pitch
- Timber style front entry
- 10’-wide full-length covered side porch
- Hand built decorative cupola
- Door and window package
- 36’ x 60’ footprint
- 18’6” ridge height (grade to peak)
- 2,160 sq. ft. of living space
- 10’ sidewall
- 5/12 roof pitch
- Timber style front entry
- 10’-wide full-length covered side porch
- Hand built decorative cupola
- Door and window package
- 36’ x 72’ footprint
- 18’6” ridge height (grade to peak)
- 2,592 sq. ft. of living space
- 10’ sidewall
- 5/12 roof pitch
- Timber style front entry
- 10’-wide full-length covered side porch
- Hand built decorative cupola
- Door and window package
- 36’ x 36’ footprint
- 18’6” ridge height (grade to peak)
- 1,296 sq. ft. of living space
- 10’ sidewall
- 5/12 roof pitch
- Timber style front entry
- 10’-wide full-length covered side porch
- Hand built decorative cupola
- Door and window package
- 36’ x 48’ footprint
- 18’6” ridge height (grade to peak)
- 1,728 sq. ft. of living space
- 10’ sidewall
- 5/12 roof pitch
- Timber style front entry
- 10’-wide full-length covered side porch
- Hand built decorative cupola
- Door and window package
- 36’ x 60’ footprint
- 18’6” ridge height (grade to peak)
- 2,160 sq. ft. of living space
- 10’ sidewall
- 5/12 roof pitch
- Timber style front entry
- 10’-wide full-length covered side porch
- Hand built decorative cupola
- Door and window package
- 36’ x 72’ footprint
- 18’6” ridge height (grade to peak)
- 2,592 sq. ft. of living space
- 10’ sidewall
- 5/12 roof pitch
- Timber style front entry
- 10’-wide full-length covered side porch
- Hand built decorative cupola
- Door and window package


