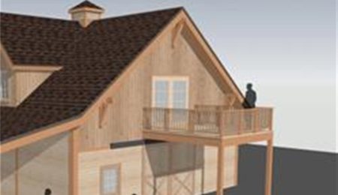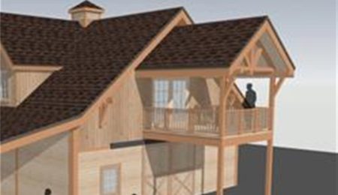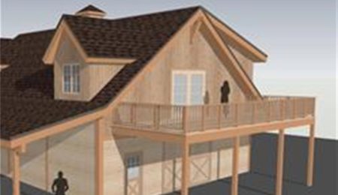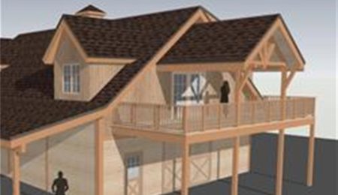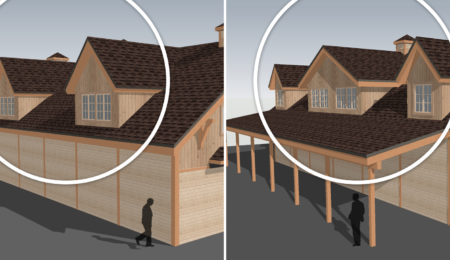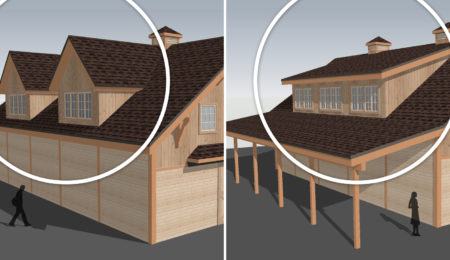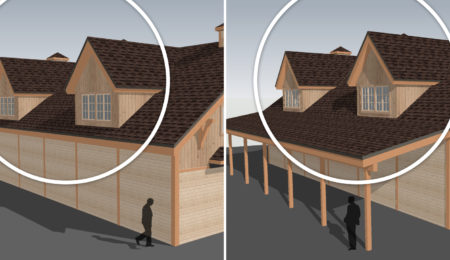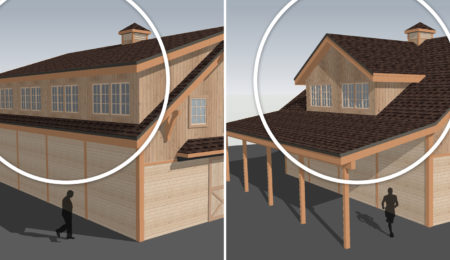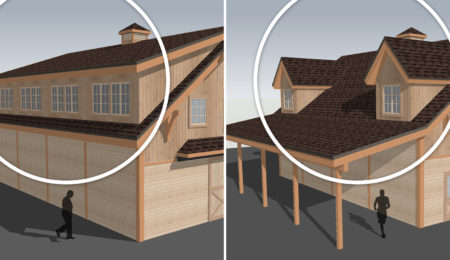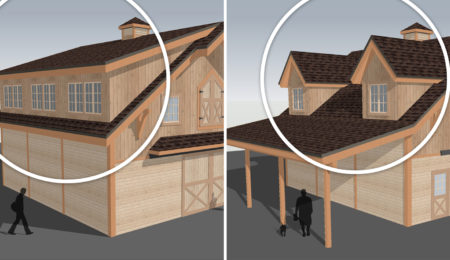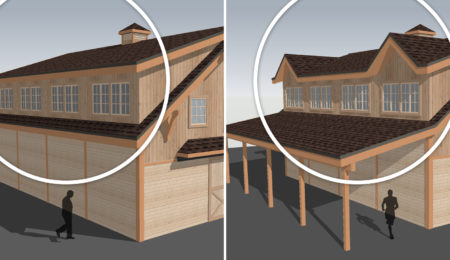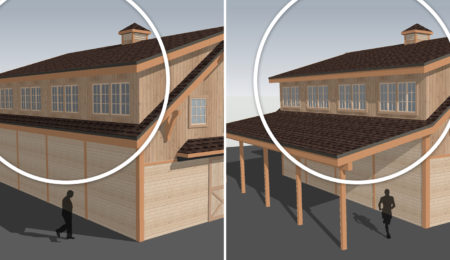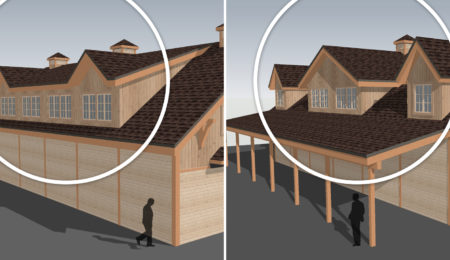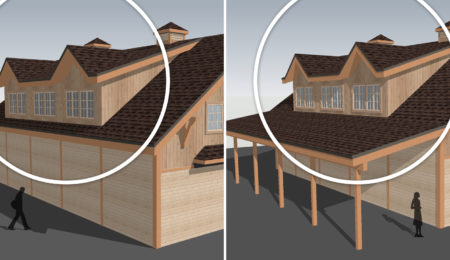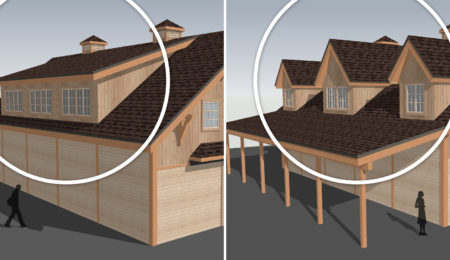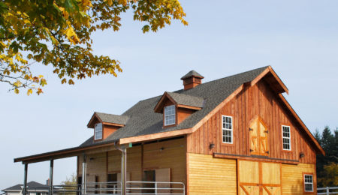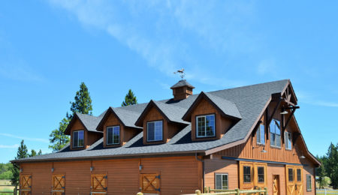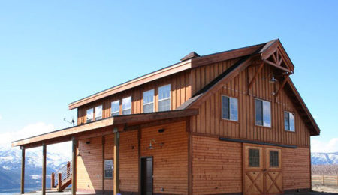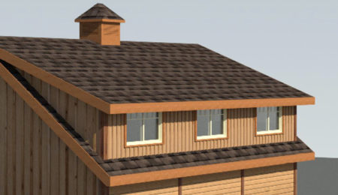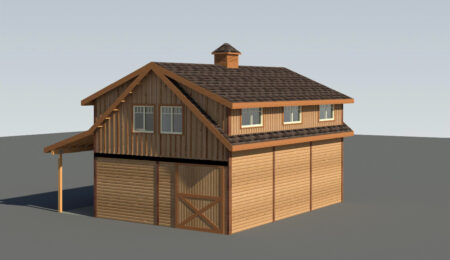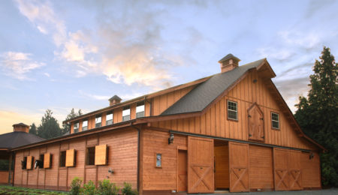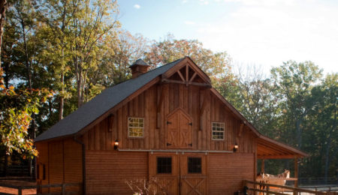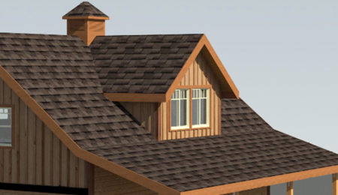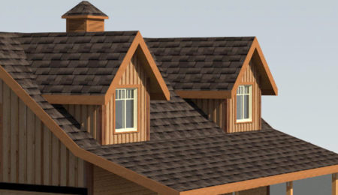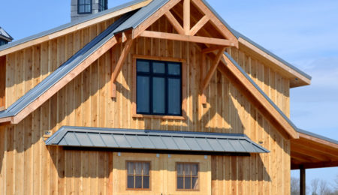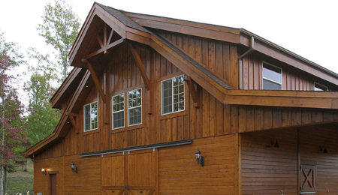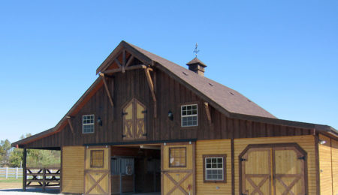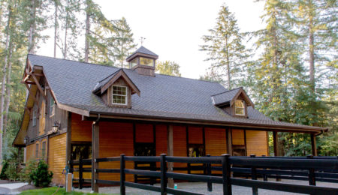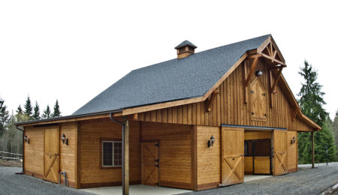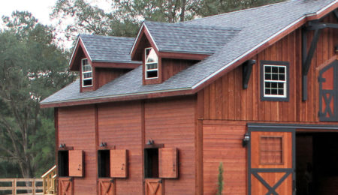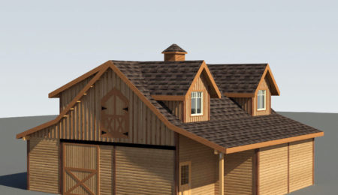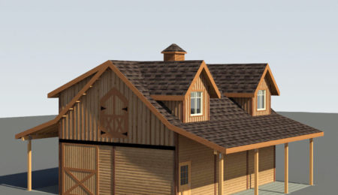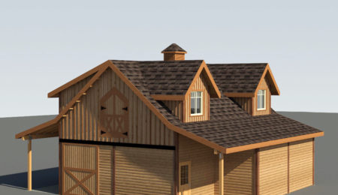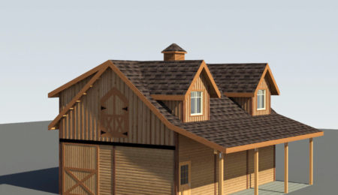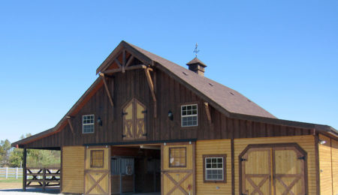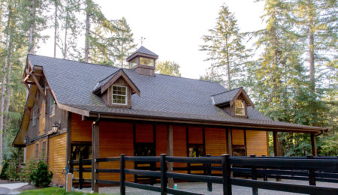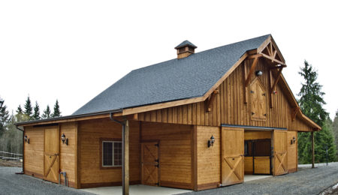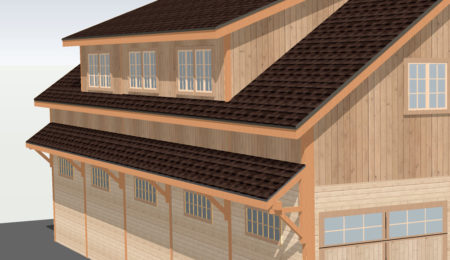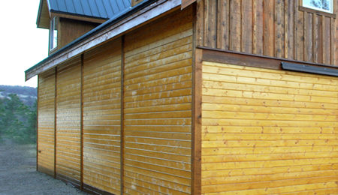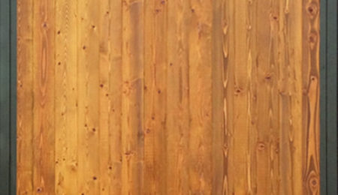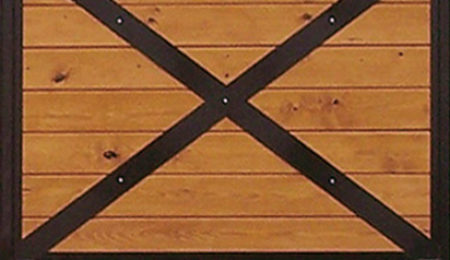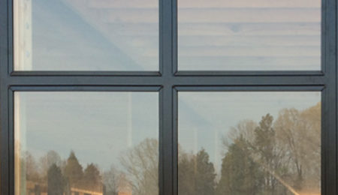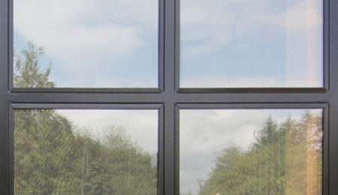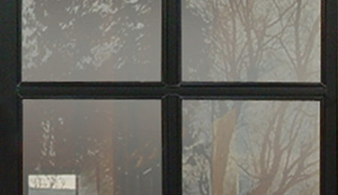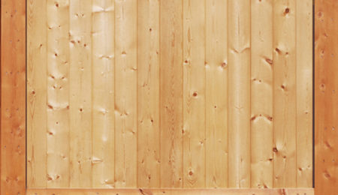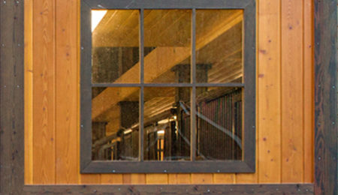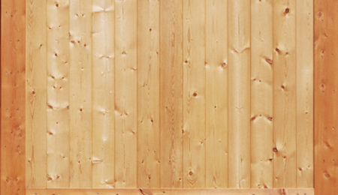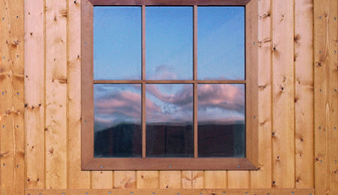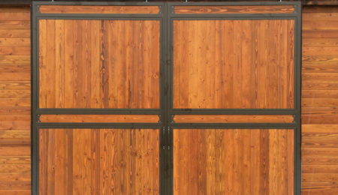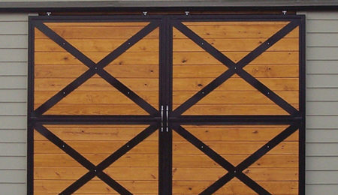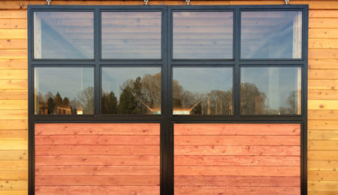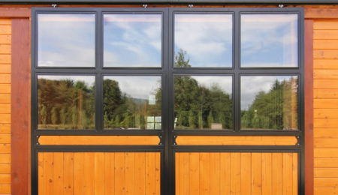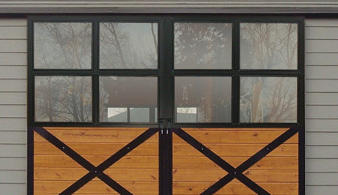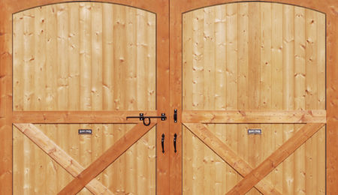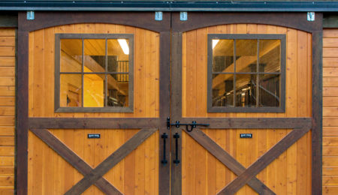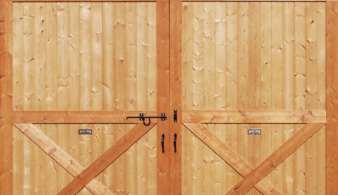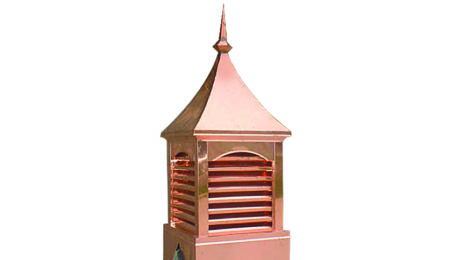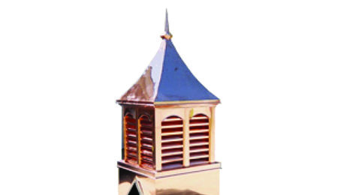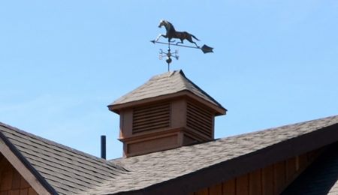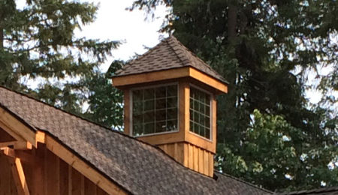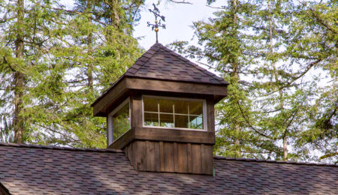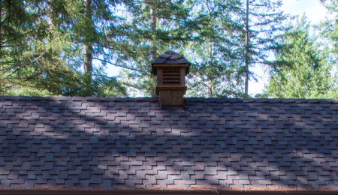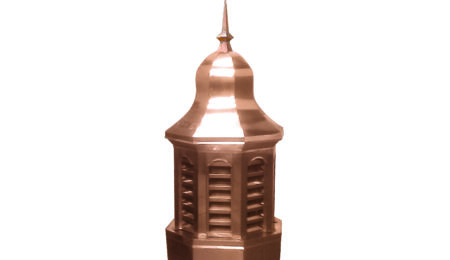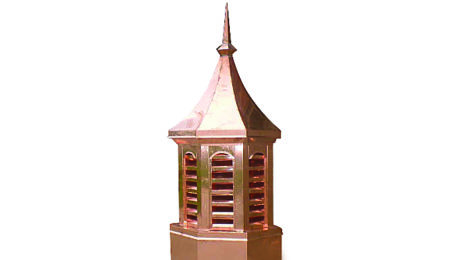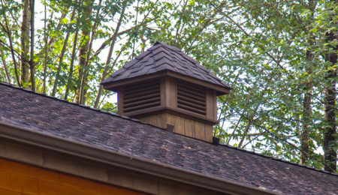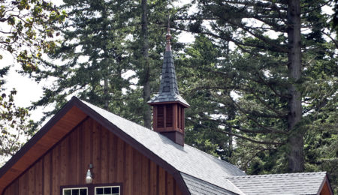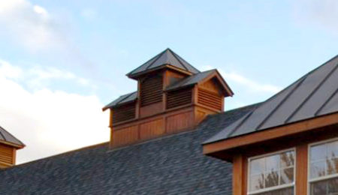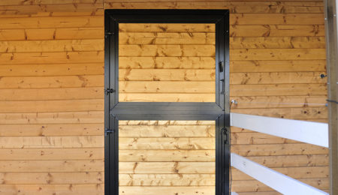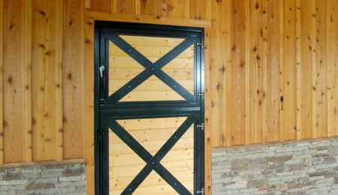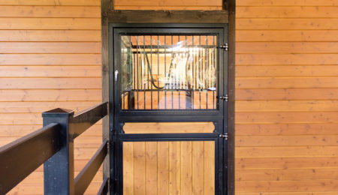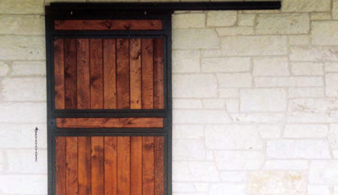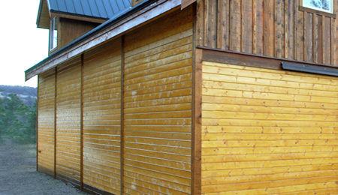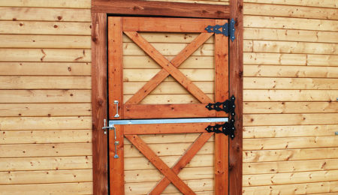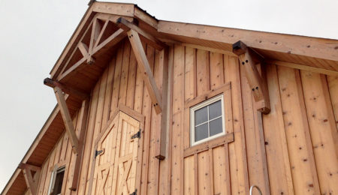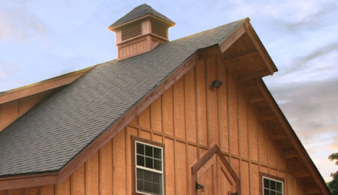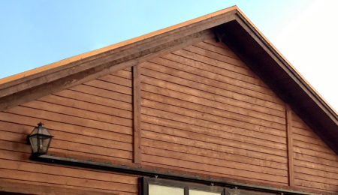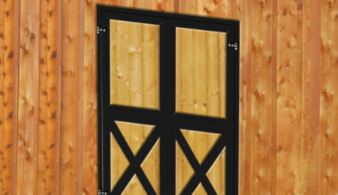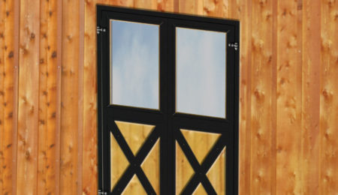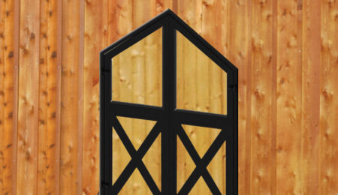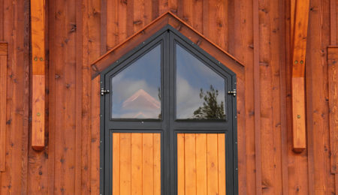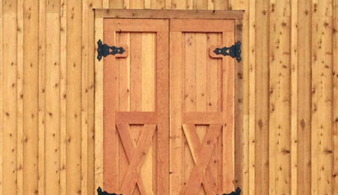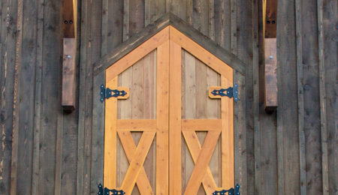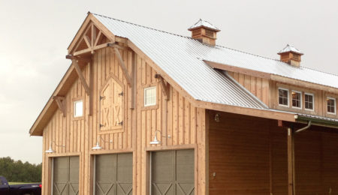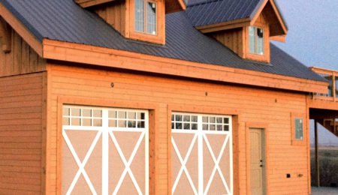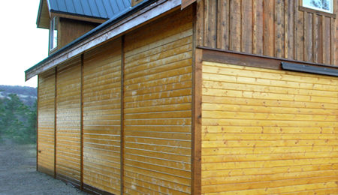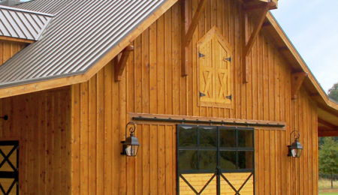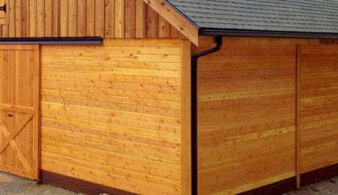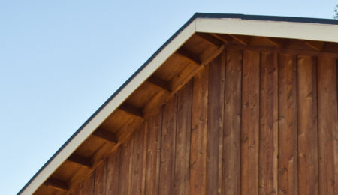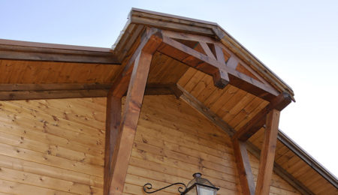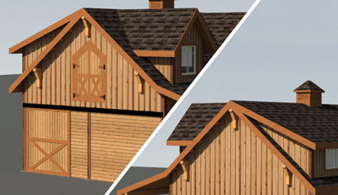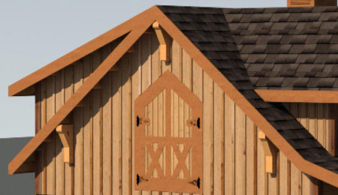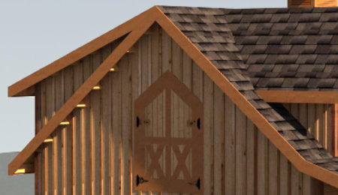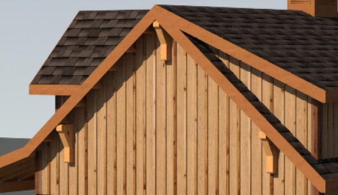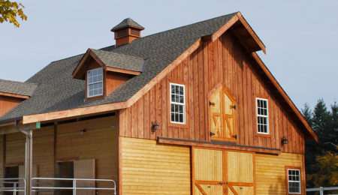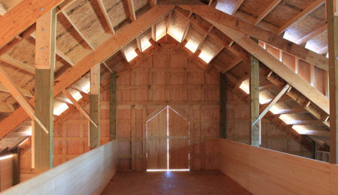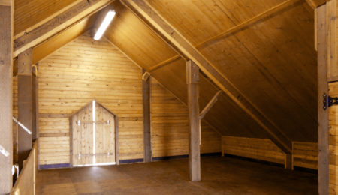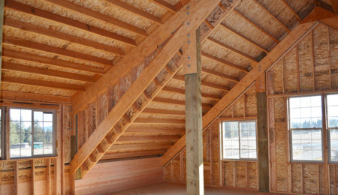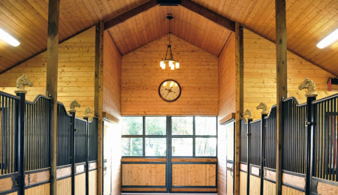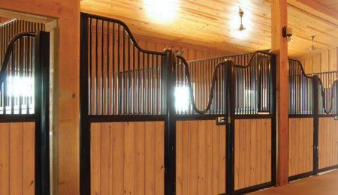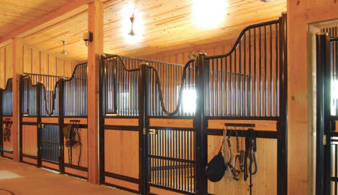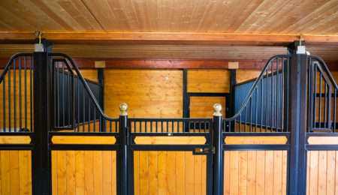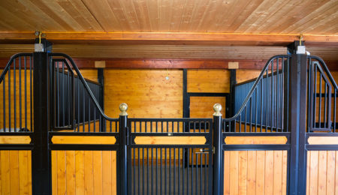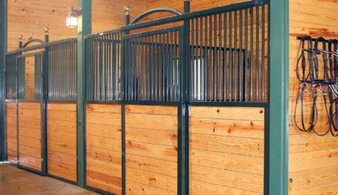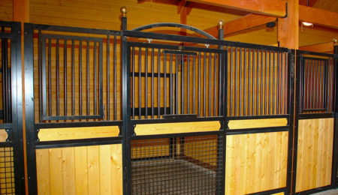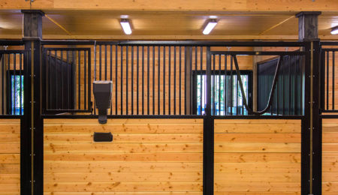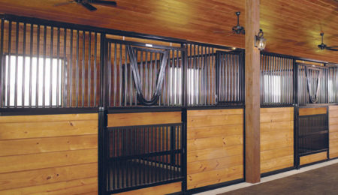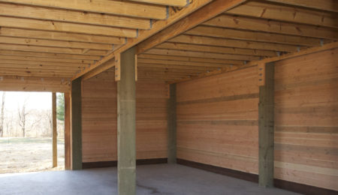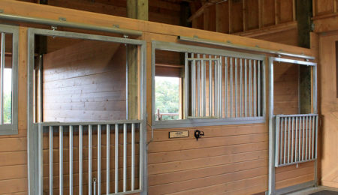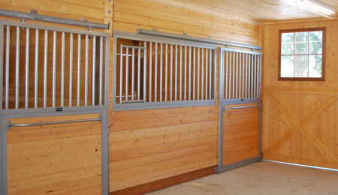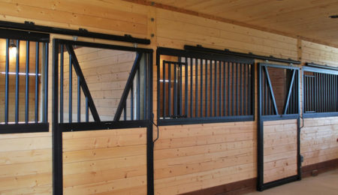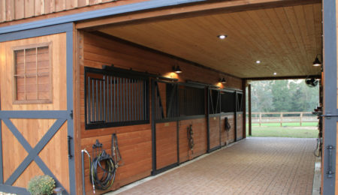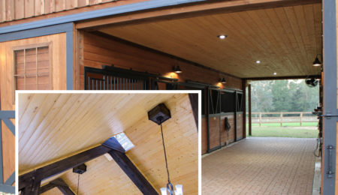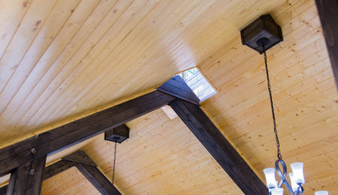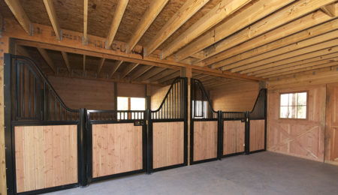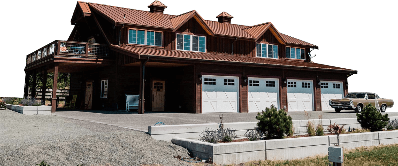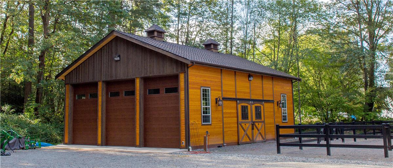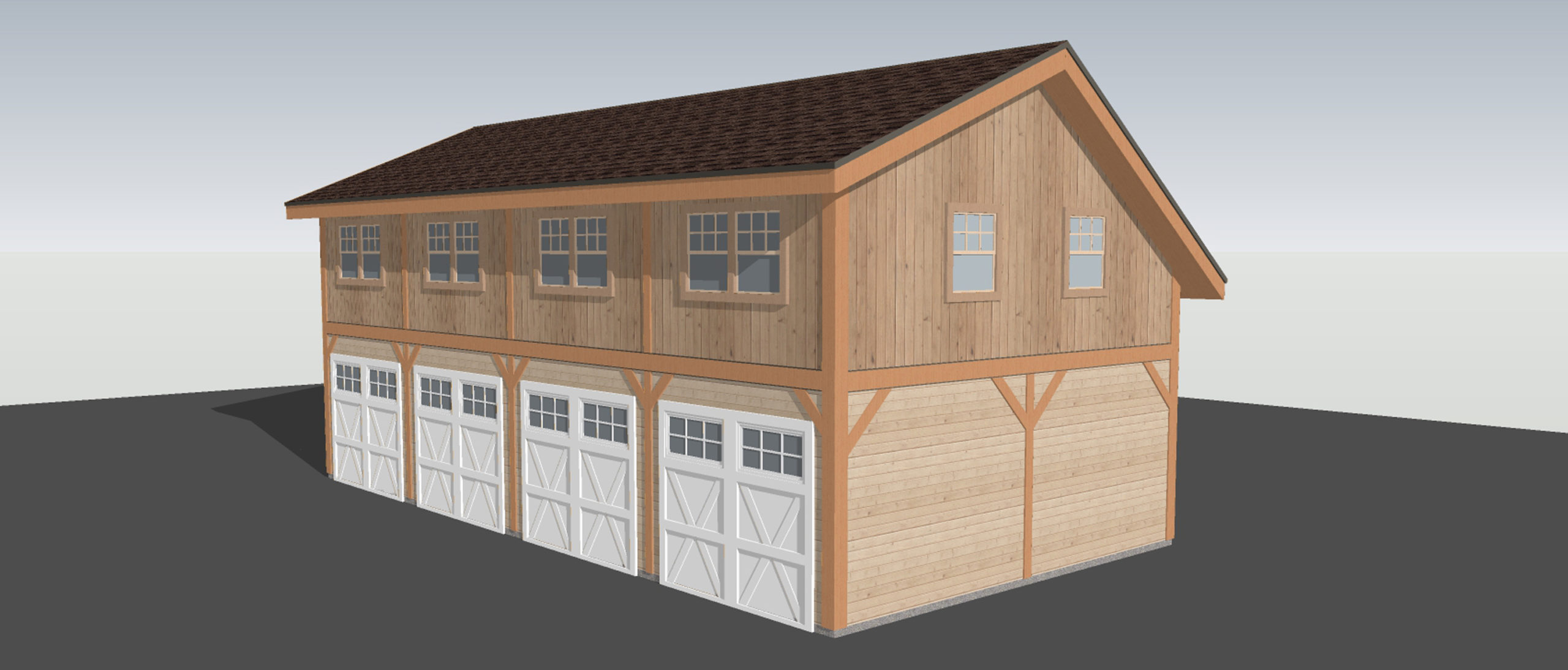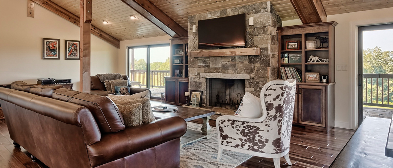
The Coach House, with its 18’ sidewall and large 14’ grid floor plan, is designed to store and protect large vehicles like RV’s, trailers, boats and campers. There’s even room for smaller recreational items like snowmobiles, skidoos, motorcycles, bicycles and ATV’s. With a building like the Coach House, you could cut down on the time you spend hauling items back and forth throughout the year. The loft floor, which sits 16 feet above the ground, is a massive space well suited for entertaining, relaxing or additional storage.
View Specifications Request Catalog
Request Catalog
- 42’ x 42’
- 28’ x 42’ loft
- 36' ridge height (grade to peak)
- 2,940 sq ft including loft
- (2) 6’ gable roof dormers
- Full-length shed roof dormer
- Functional cupola
- 14’ wide open breezeway
- Door and window package
- 18’ sidewall
- (3) 14’ wide RV storage bays
- Full-length open shed roof
- Full-length timber awning
- (2) personal steel entry doors

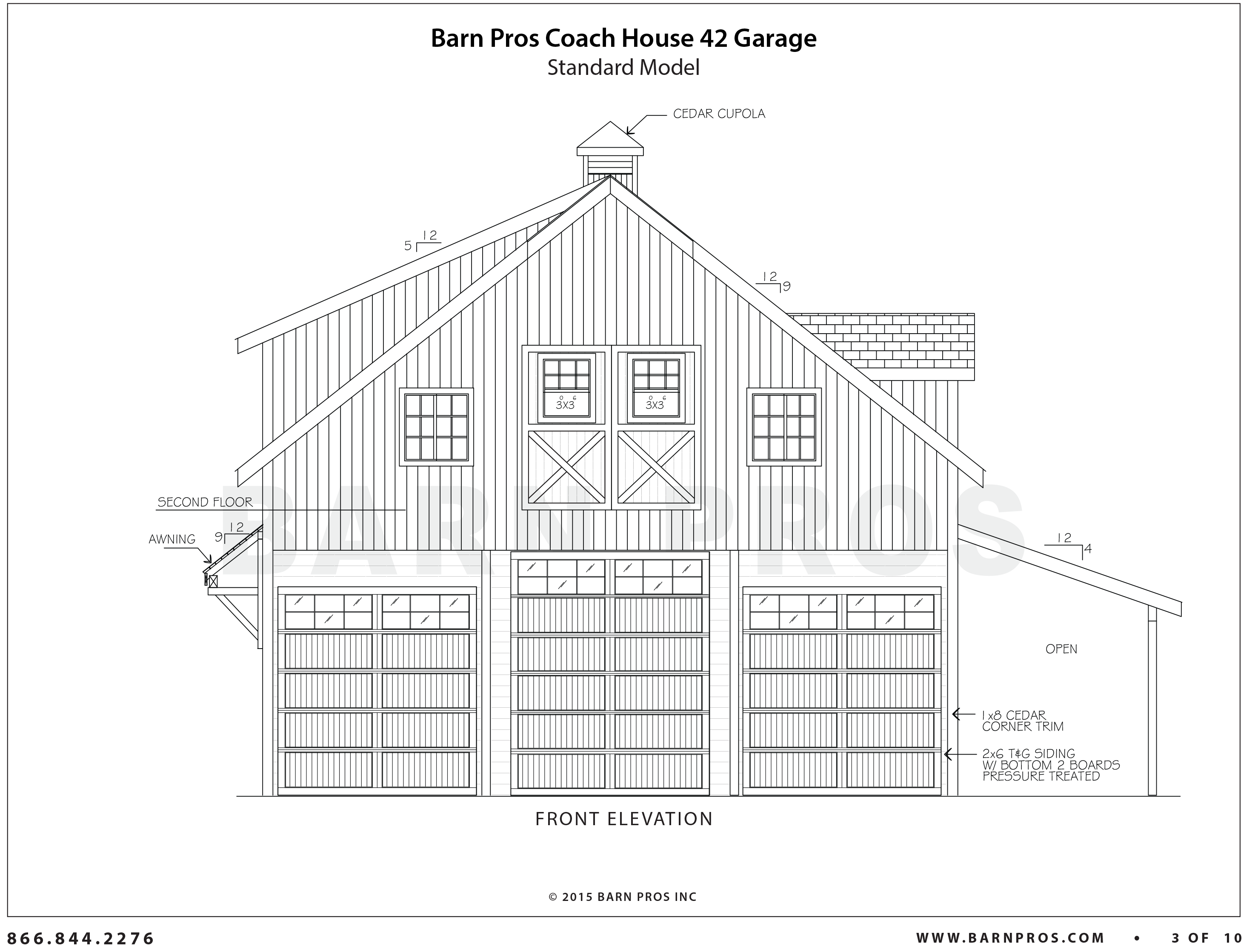
Choose a floorplan to suit your needs.
The Coach House, with its 18’ sidewall and large 14’ grid floor plan, is designed to store and protect large vehicles like RV’s, trailers, boats and campers. There’s even room for smaller recreational items like snowmobiles, skidoos, motorcycles, bicycles and ATV’s. With a building like the Coach House, you could cut down on the time you spend hauling items back and forth throughout the year. The loft floor, which sits 16 feet above the ground, is a massive space well suited for entertaining, relaxing or additional storage.
View Specifications Request Catalog
Request Catalog
- 42’ x 56’
- 28’ x 56’ loft
- 36' ridge height (grade to peak)
- 3,920 sq ft including loft
- (2) 6’ gable roof dormers
- 28’ partial shed roof dormer
- Functional cupola
- 14’ wide open breezeway
- Door and window package
- 18’ sidewall
- (3) 14’ wide RV storage bays
- Full-length open shed roof
- Full-length timber awning
- (2) personal steel entry doors


Choose a floorplan to suit your needs.
The Coach House, with its 18’ sidewall and large 14’ grid floor plan, is designed to store and protect large vehicles like RV’s, trailers, boats and campers. There’s even room for smaller recreational items like snowmobiles, skidoos, motorcycles, bicycles and ATV’s. With a building like the Coach House, you could cut down on the time you spend hauling items back and forth throughout the year. The loft floor, which sits 16 feet above the ground, is a massive space well suited for entertaining, relaxing or additional storage.
View Specifications Request Catalog
Request Catalog
- 42’ x 70’
- 28’ x 70’ loft
- 36' ridge height (grade to peak)
- 4,900 sq ft including loft
- (2) 6’ gable roof dormers
- 42’ partial shed roof dormer
- Functional cupola
- 14’ wide open breezeway
- Door and window package
- 18’ sidewall
- (3) 14’ wide RV storage bays
- Full-length open shed roof
- Full-length timber awning
- (2) personal steel entry doors


Choose a floorplan to suit your needs.
The Coach House, with its 18’ sidewall and large 14’ grid floor plan, is designed to store and protect large vehicles like RV’s, trailers, boats and campers. There’s even room for smaller recreational items like snowmobiles, skidoos, motorcycles, bicycles and ATV’s. With a building like the Coach House, you could cut down on the time you spend hauling items back and forth throughout the year. The loft floor, which sits 16 feet above the ground, is a massive space well suited for entertaining, relaxing or additional storage.
View Specifications Request Catalog
Request Catalog
- 42’ x 84’
- 28’ x 84’ loft
- 36' ridge height (grade to peak)
- 5,880 sq ft including loft
- (2) 6’ gable roof dormers
- 56’ partial shed roof dormer
- Functional cupola
- 14’ wide open breezeway
- Door and window package
- 18’ sidewall
- (3) 14’ wide RV storage bays
- Full-length open shed roof
- Full-length timber awning
- (2) personal steel entry doors


Choose a floorplan to suit your needs.
Discover our process.
Your builder is going to be happy. Because the beautiful pole-built barn that’s about to be constructed for you starts with rigorous engineering and quality control. You can see it in the detailed plans that are easy to follow and the pre-sorted, organized material and pre-built components. That means less guesswork, less time building, and less waste.
See our process→Coach House Gallery
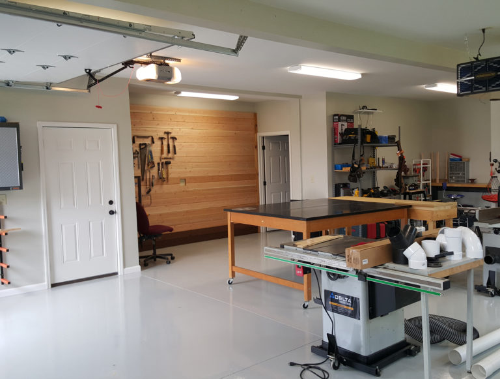
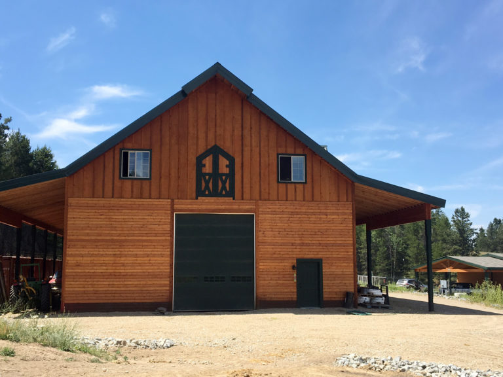
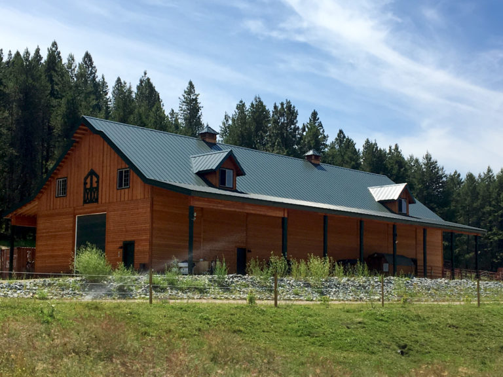
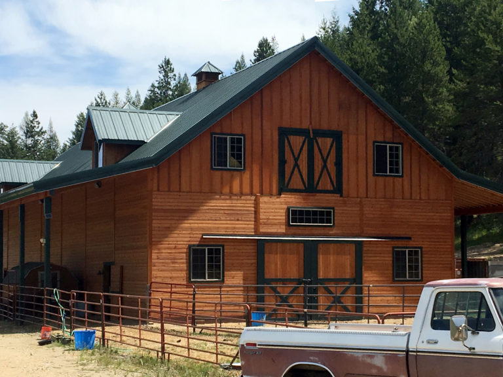
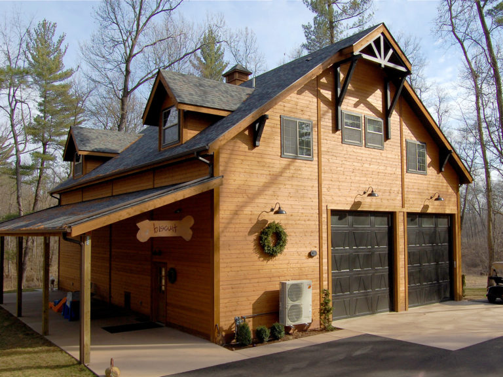
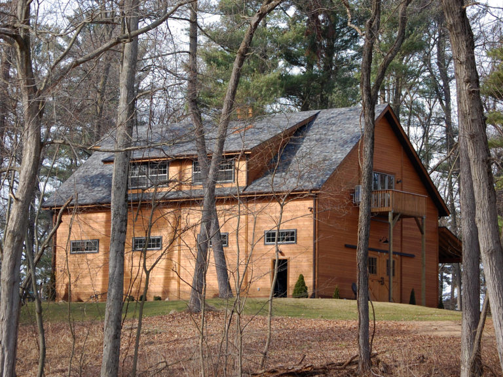
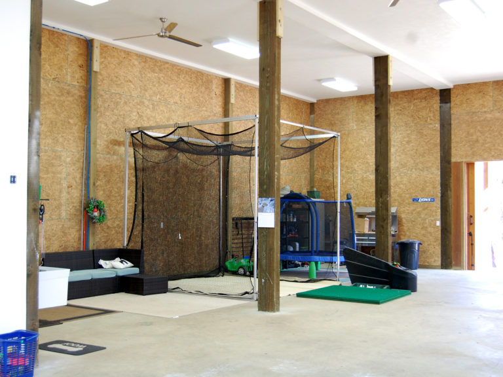
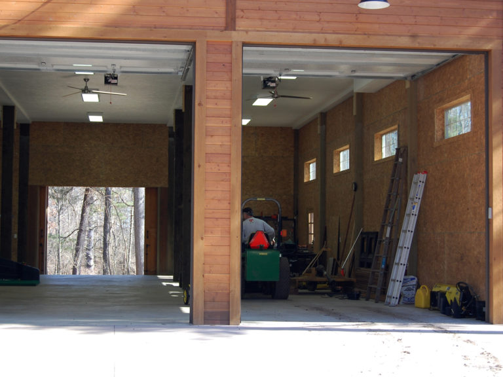
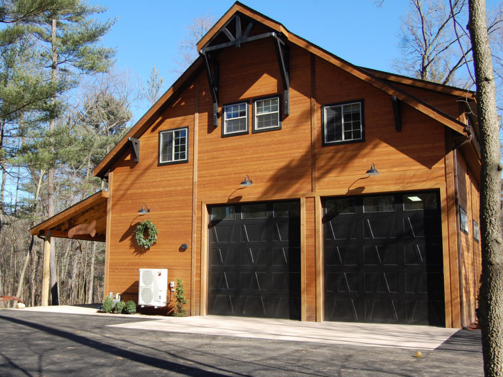
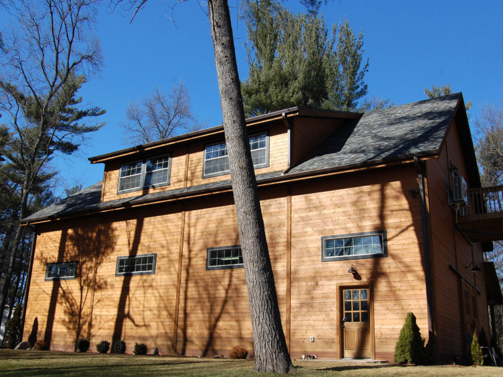
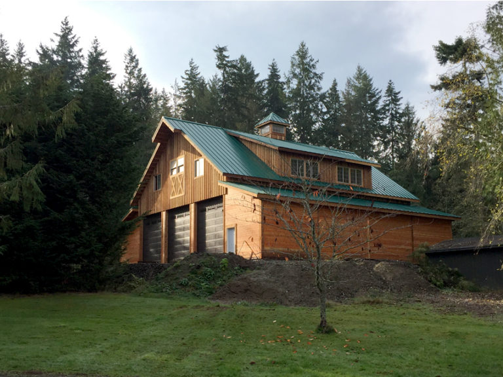
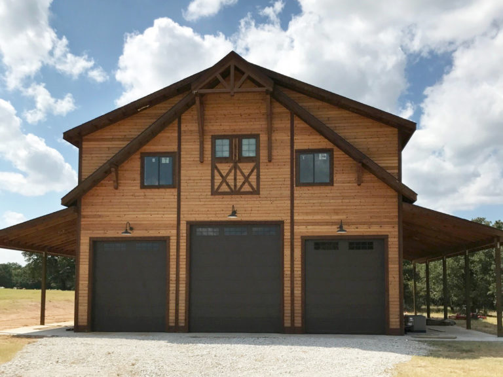
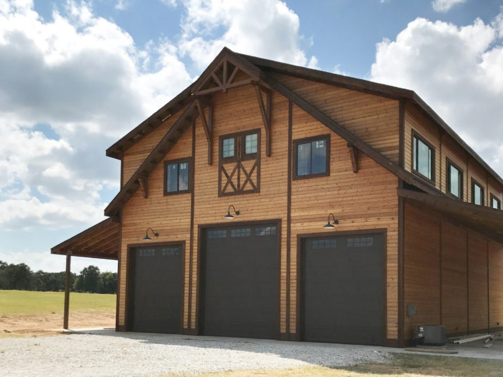
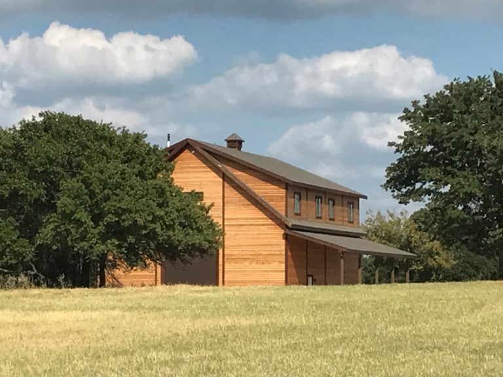
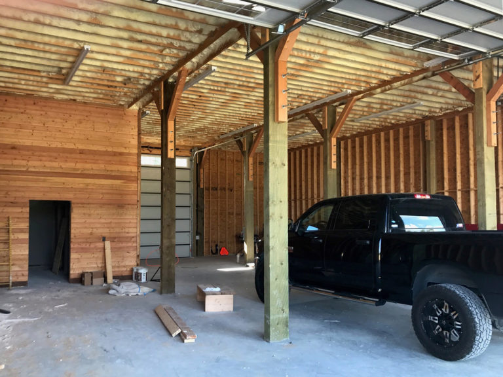
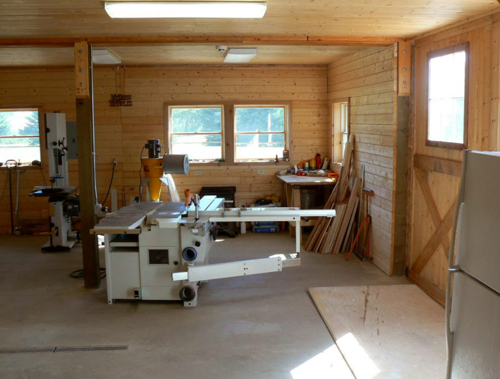
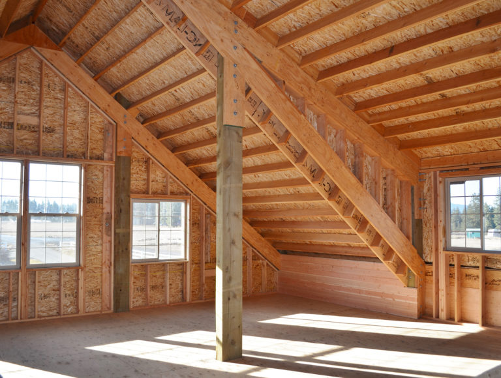
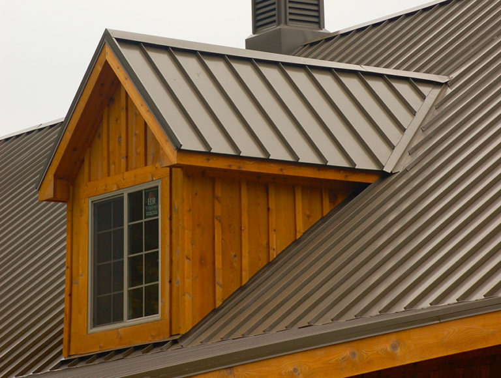
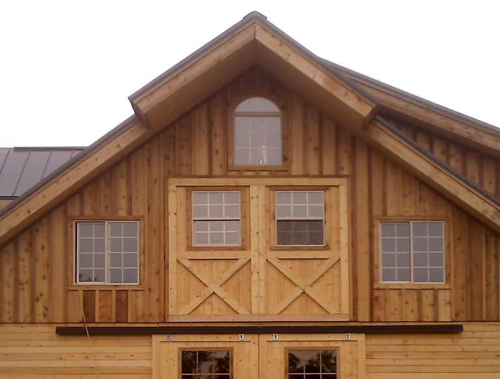

 Standard
Standard
