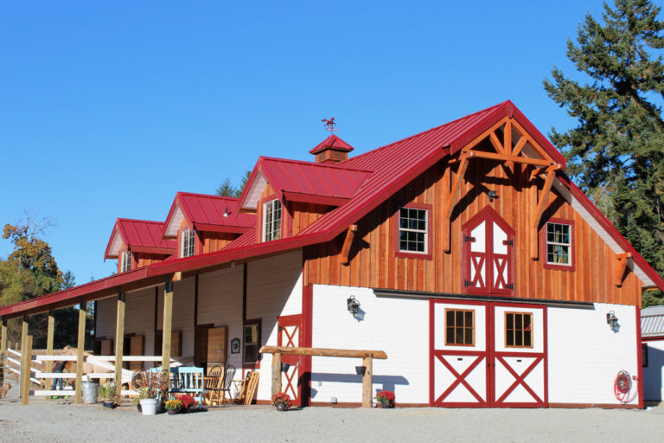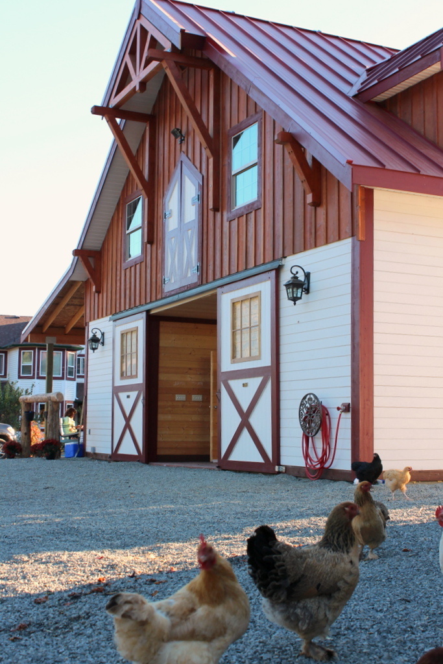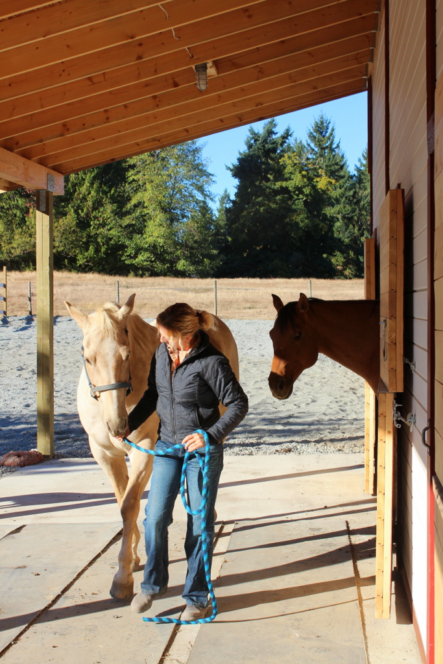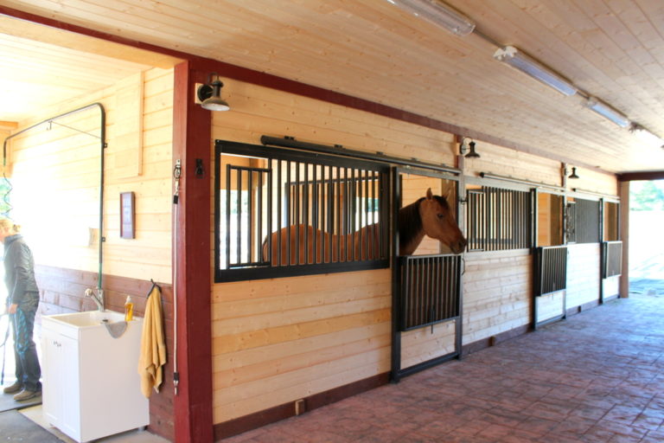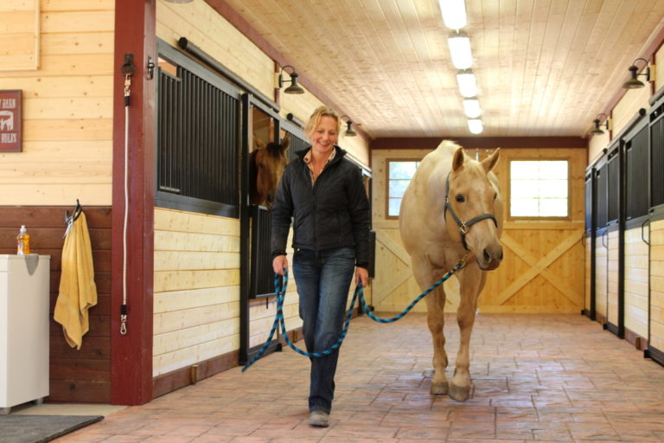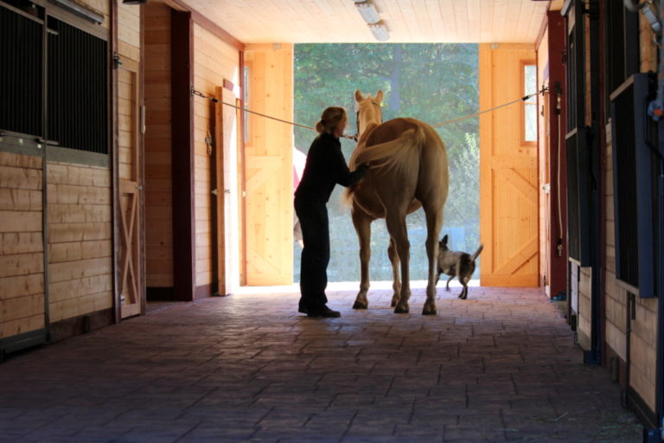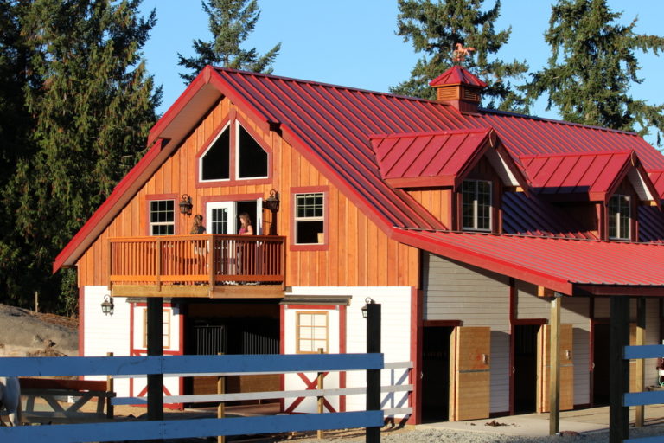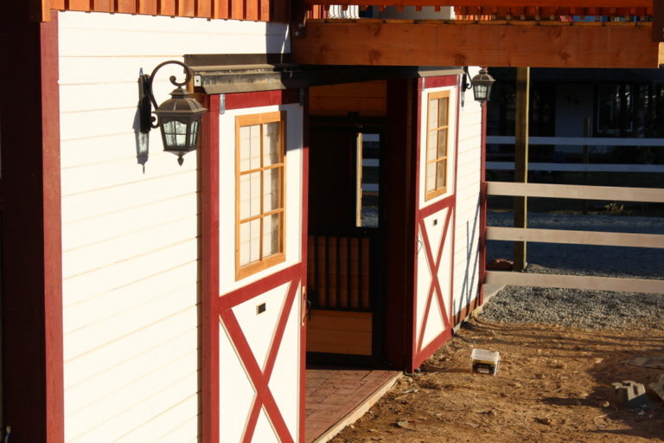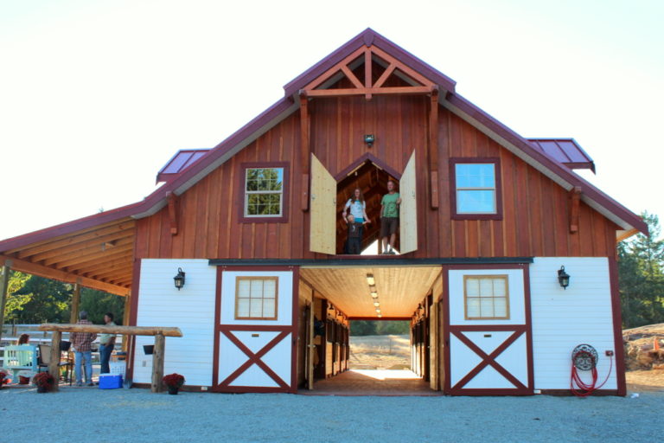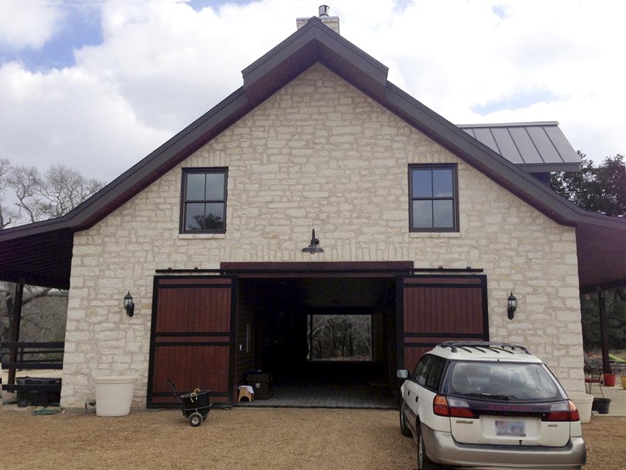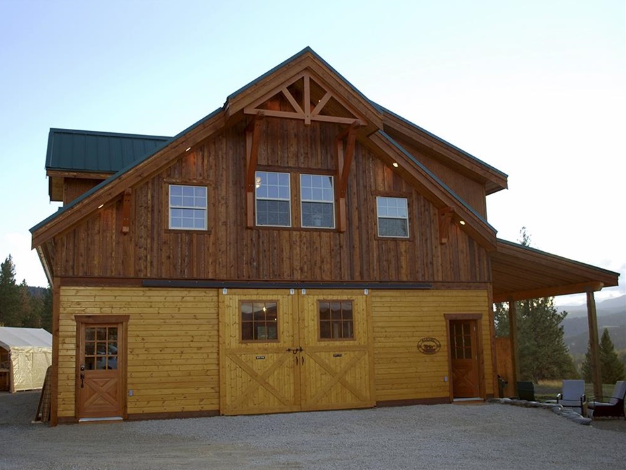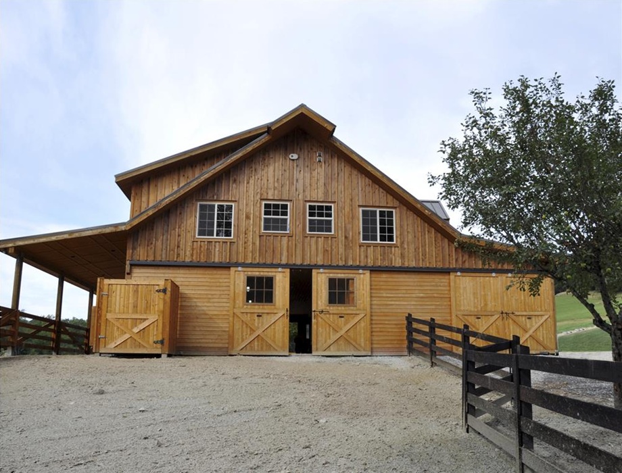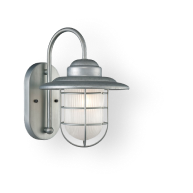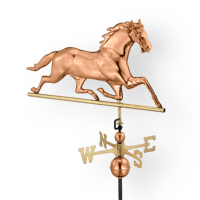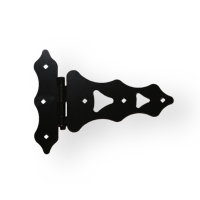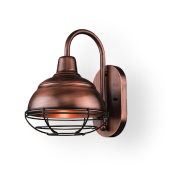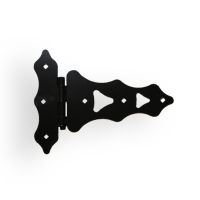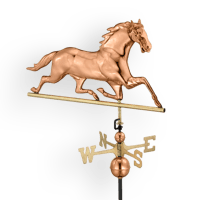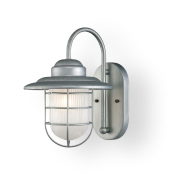This gable style barn measures 36’x60’ with a 12’, full length shed roof on one side. The gable ends have cedar board and batten siding and the front gable boasts a Barn Pros timber truss with corbels. The exterior was painted to match the farm house, white with red trim. The roof is includes three 4’ dormers per side and a hand crafted cupola at the peak. The main floor incorporates six horse stalls, an extra large wash bay, pine covered ceiling and stamped concrete flooring throughout.
Explore the features and details of the Olympic
House your horses, vehicles, or work space with room to spare. The Olympic gable barn has all the functional features and beauty that you expect from a classic barn.
Gallery
