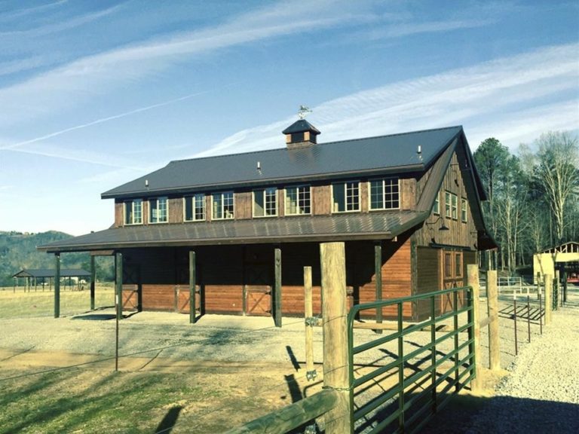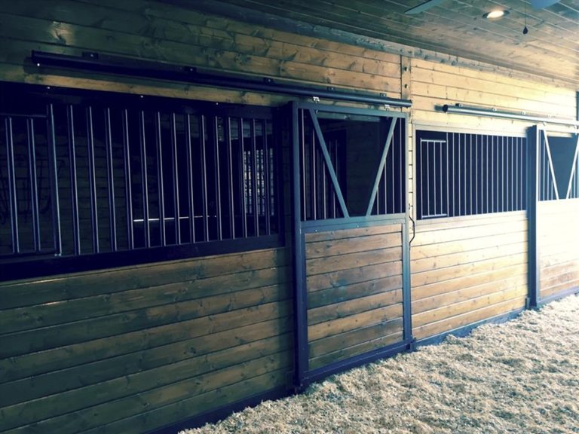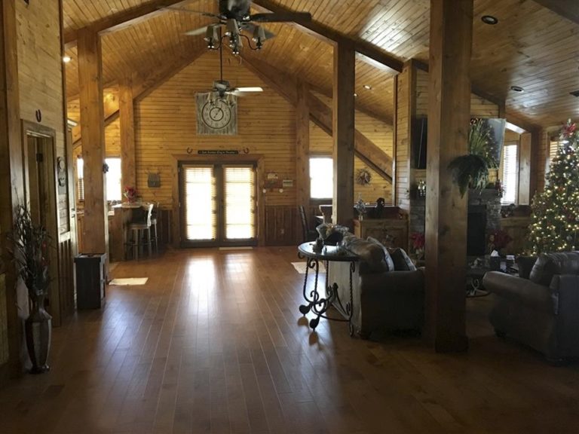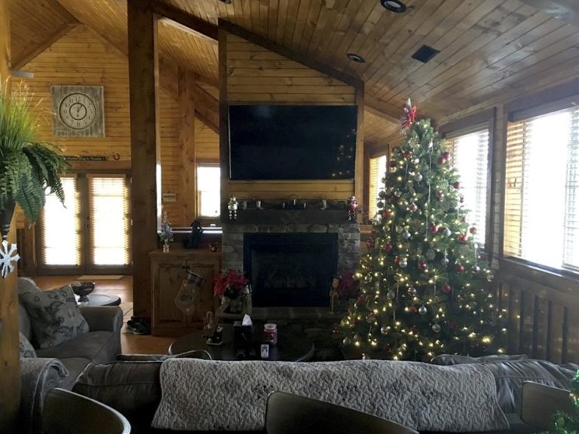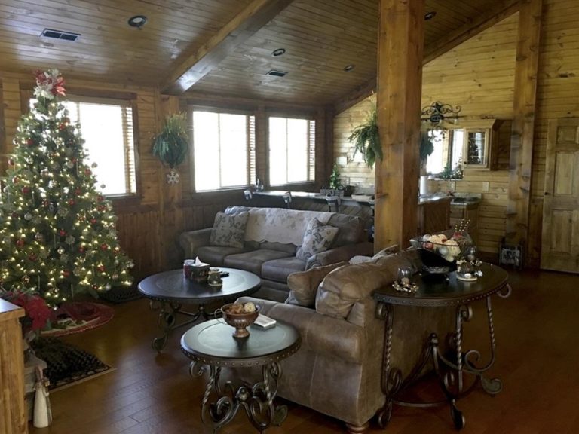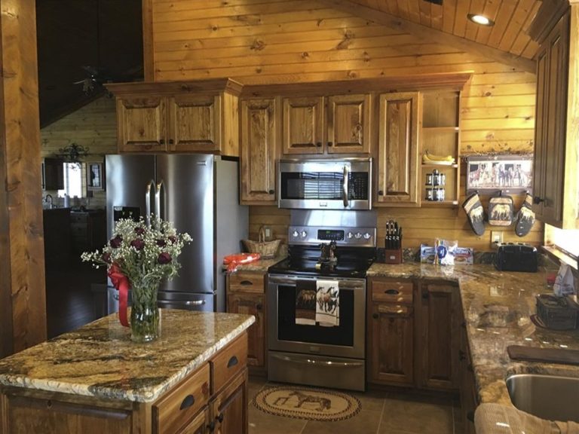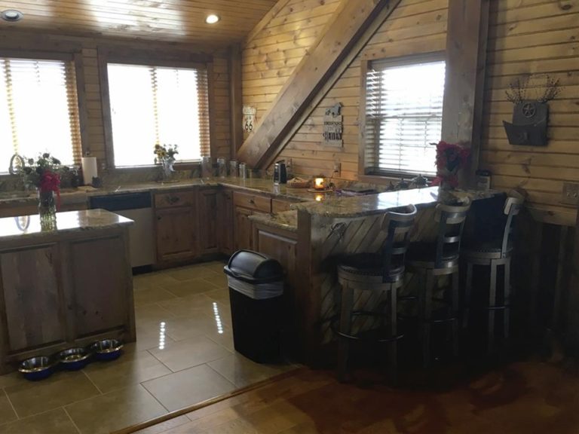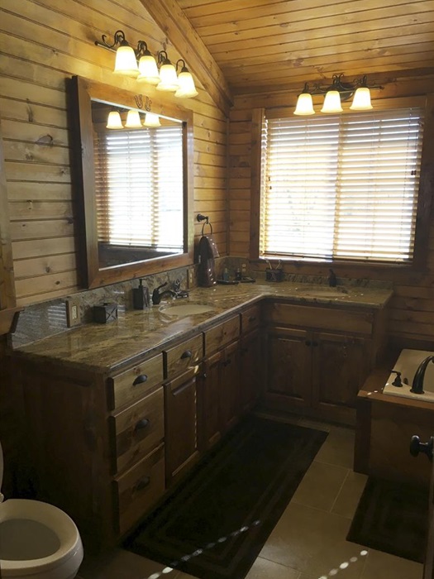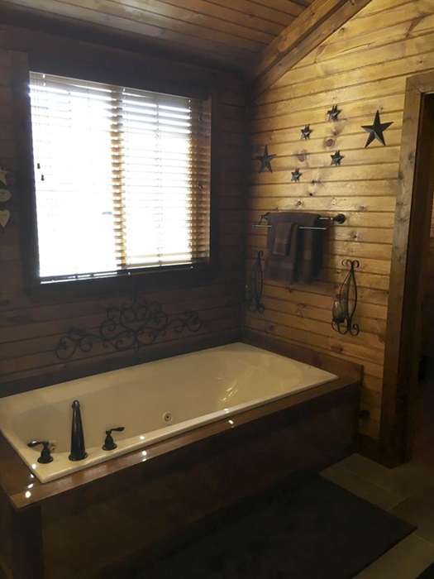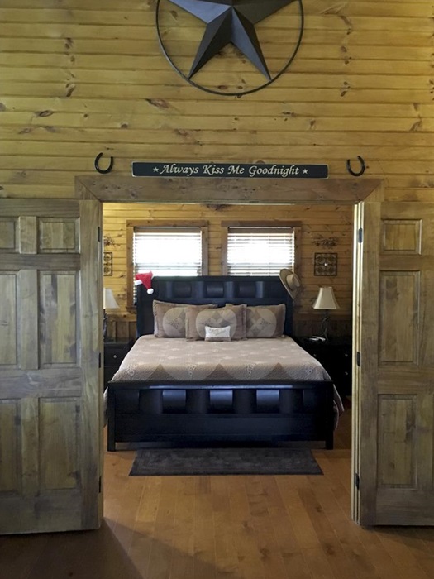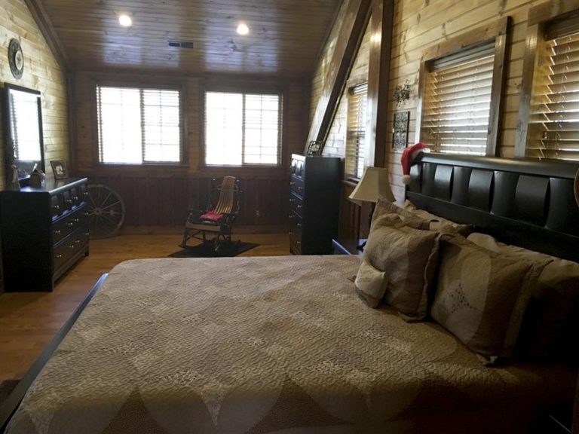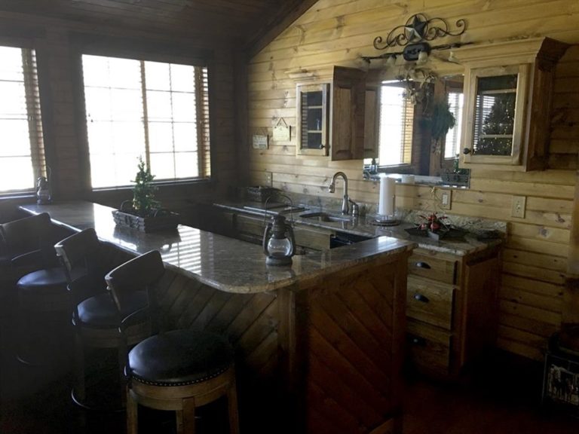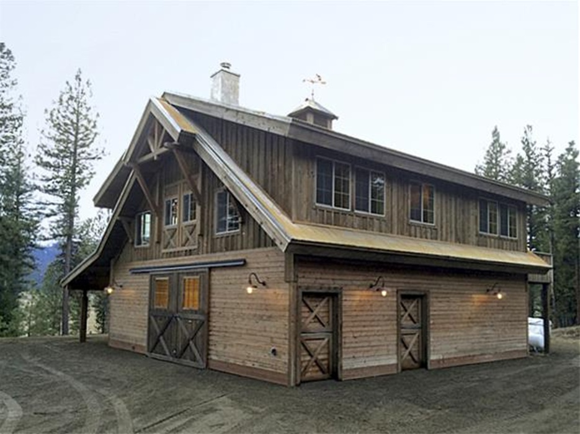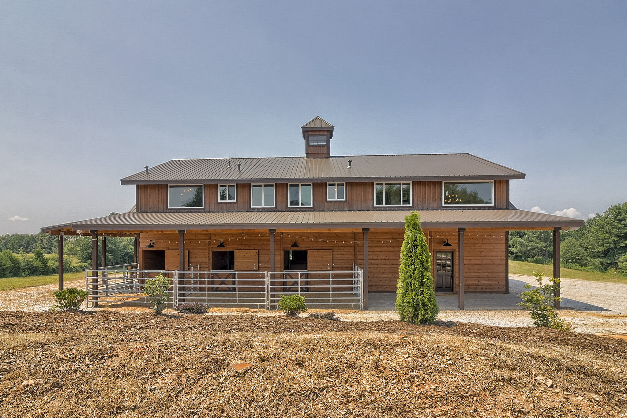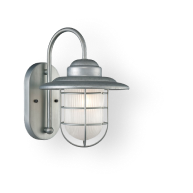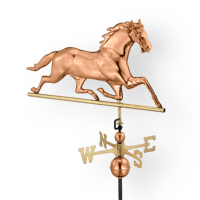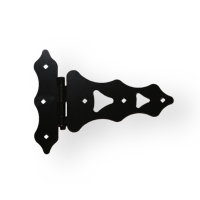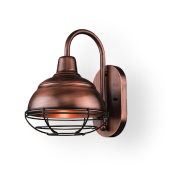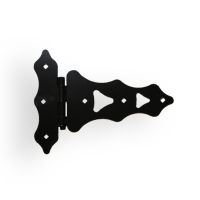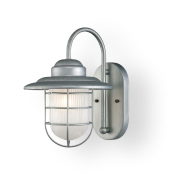Located in Sevier County Tennessee, this rustic barn apartment boasts all the comforts of a modern home in a peaceful, country setting. This model, the Denali Barn Apartment, has a 36’ x 48’ footprint with 1,728 square feet of living space on the second floor. Full-length shed roofs on either side provide more natural light and added ceiling height at the sides of the building.
Explore the features and details of the Denali Barn Apartment
Our Flagship barn apartment, the Denali gives you options. Choose from multiple floor plans to create a modern living space while maintaining flexibility for your barn, storage or utility needs. Request a Denali e-brochure to explore all the layouts and options, and bring your vision to life!
Gallery
