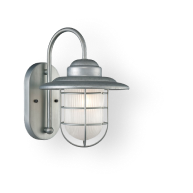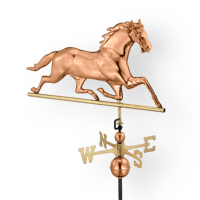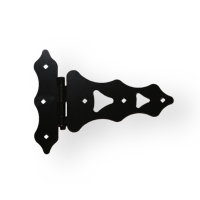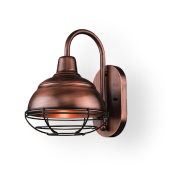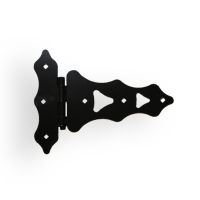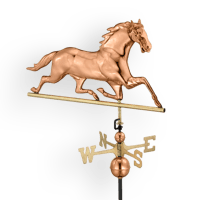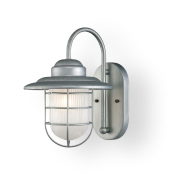This Club Arena stands tall on the open fields of Eads, Tennessee. The owner, who is a custom home builder, sought after an option to add accessory structures like barns, arenas, garages or storage buildings for his clients. A 24’ x 168’ open, full-length shed roof for additional storage on one side and a 24’ x 168’ fully enclosed shed-roof “club” with a 12’ x 12’ wash and groom fit the customer’s needs impeccably.
Equipped with full western red cedar board and batten siding, engineered clear-span steel roof trusses and optional timber-frame construction, the 72’ x 168’ covered riding arena with large viewing areas is optimal for crowds and additional storage. Five foot tall tongue and groove rub-rail provides protection all around, in addition to powder-coated steel frame arena gates, breezeway and Dutch doors.
Explore the features and details of the Club
The Club facility ads 24' lean-to space to one or both sides of the standard Meadows arena to accommodate whatever you may need: stalls, tack room, grooming bay, storage areas and even living space.
Gallery









