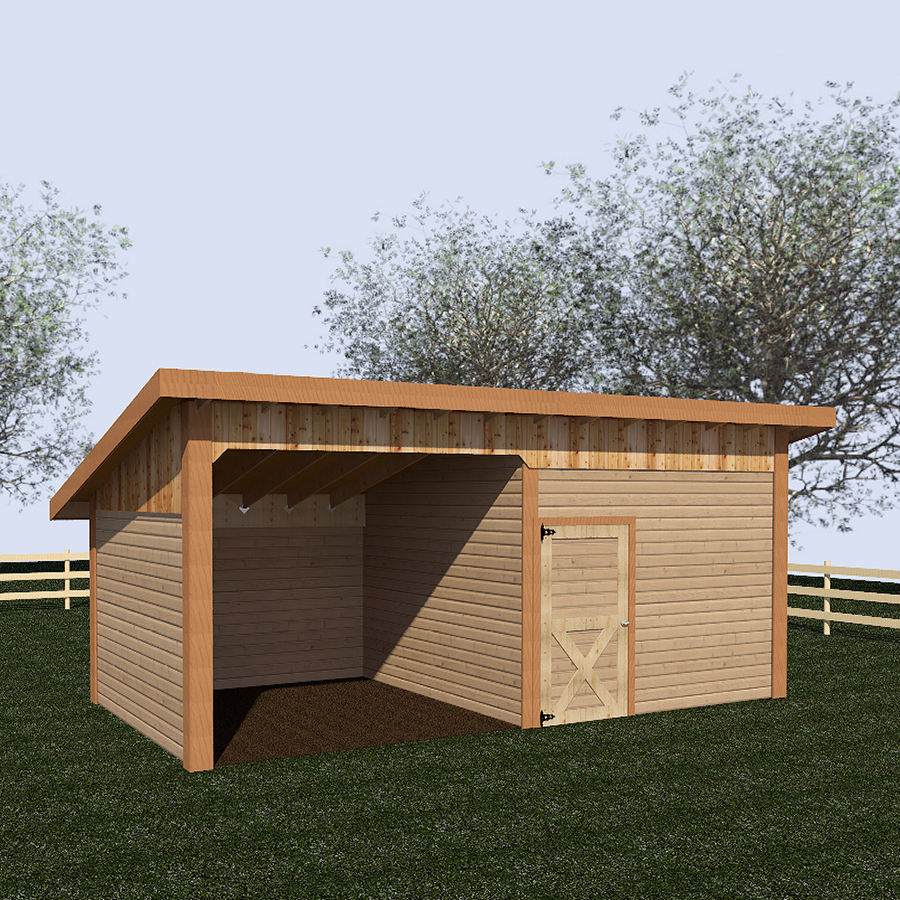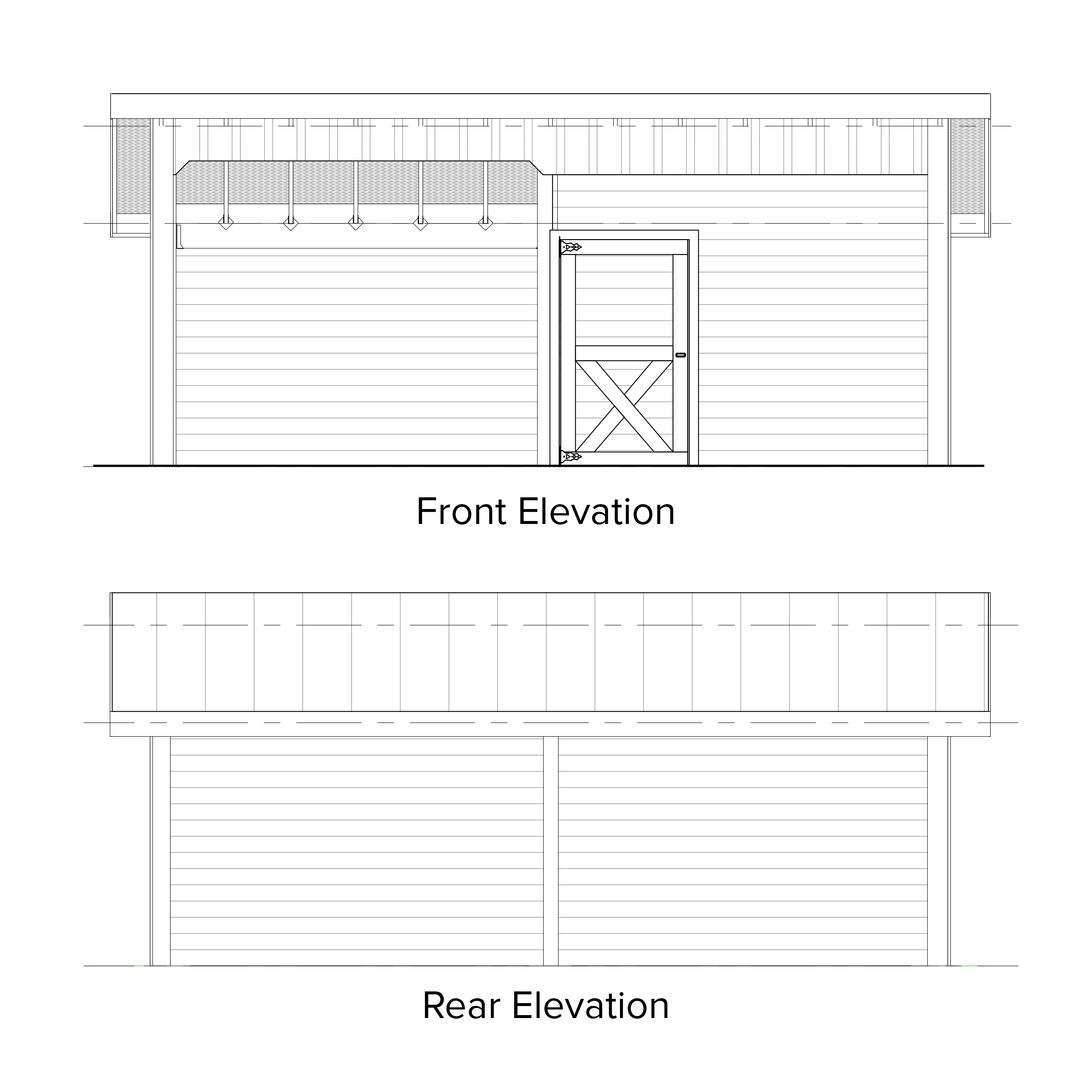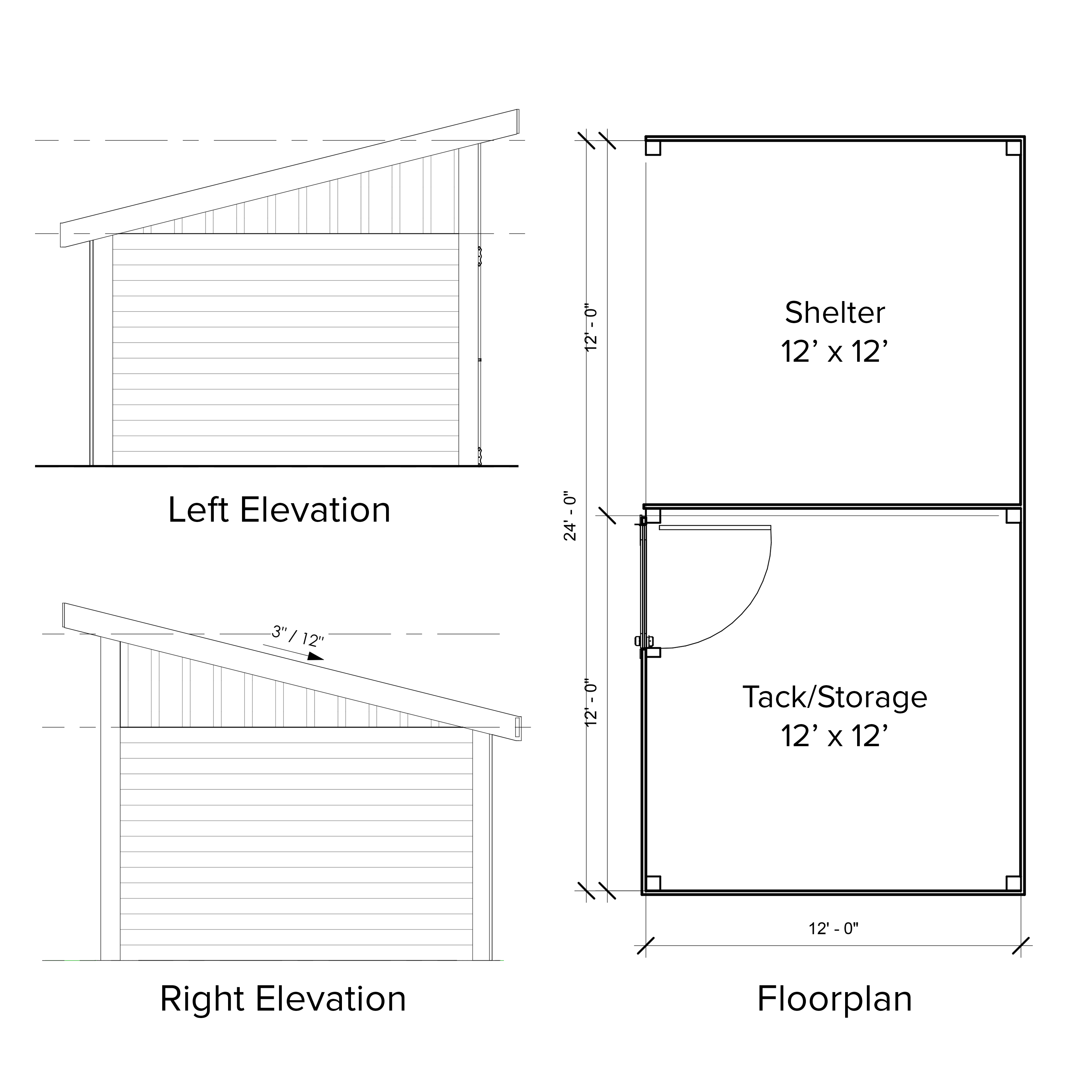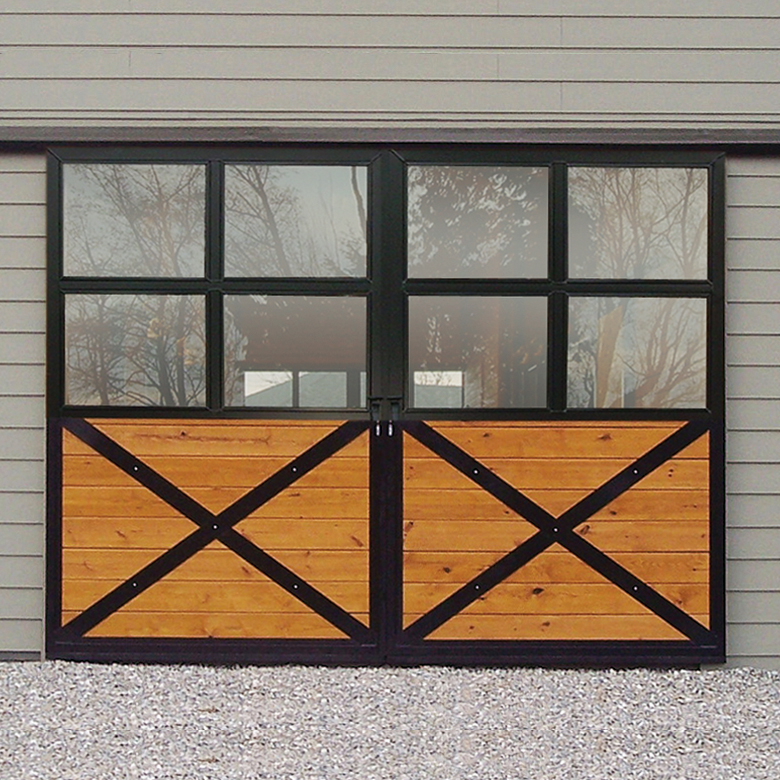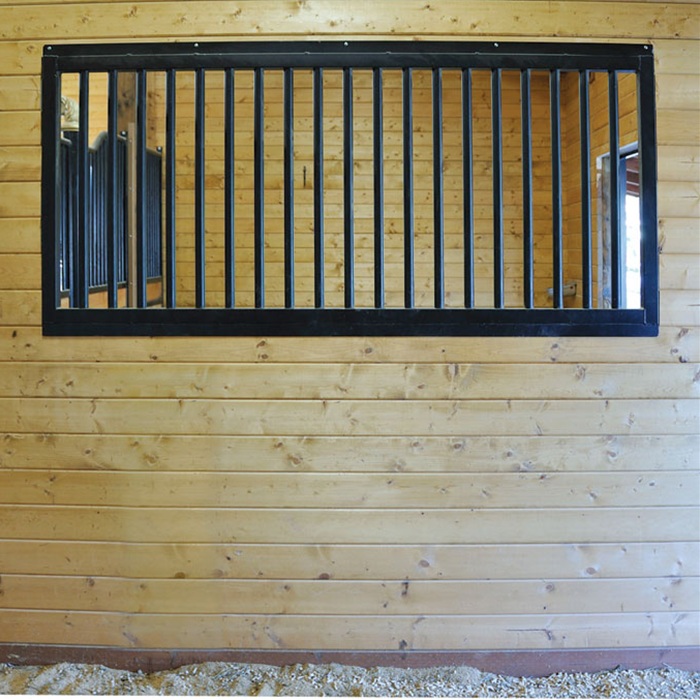Coeur d’Alene Pasture Shelter 12′ x 24′
Only available with purchase of a Barn Pros structure
The Coeur d’Alene features a fully-enclosed 12’x12′ storage/tack area plus a 12’x12′ stall/shelter area. Although it’s been designed as a pasture shelter the simplicity and flexibility of the building allows multiple uses: mini barn, garden or lawn shed, wood storage, playhouse, workshop, etc.
Construction knowledge and/or experience is recommended for the assembly of this post-frame structure. One set of non-stamped blueprints are included, see below for engineering criteria.
. Order will not be processed without shipping quote
Specifications:
12′ x 24′ (288 sq ft). Does not require a building permit in most cases, please verify local requirements with your building department. 11’6″ front elevation 7’6″ clearance walk-in (shelter area) Siding materials: 2×6 select grade T&G and rough-sawn with battens Cedar trim package 4′ x 7′ tack room door with hardware 6′ x 6′ structural, pressure-treated posts Barn Pros Universal Roof System – 2×8 rafters with 1/2 CDX plywood sheeting. This roof system is designed to accept customer supplied roofing. Match to your home or ranch buildings. One set of architectural blueprints with engineering criteria that should meet or exceed: Ground Snow: 40 psf Roof Load: 25 psf Wind: 100 mph Exposure B Seismic D2

