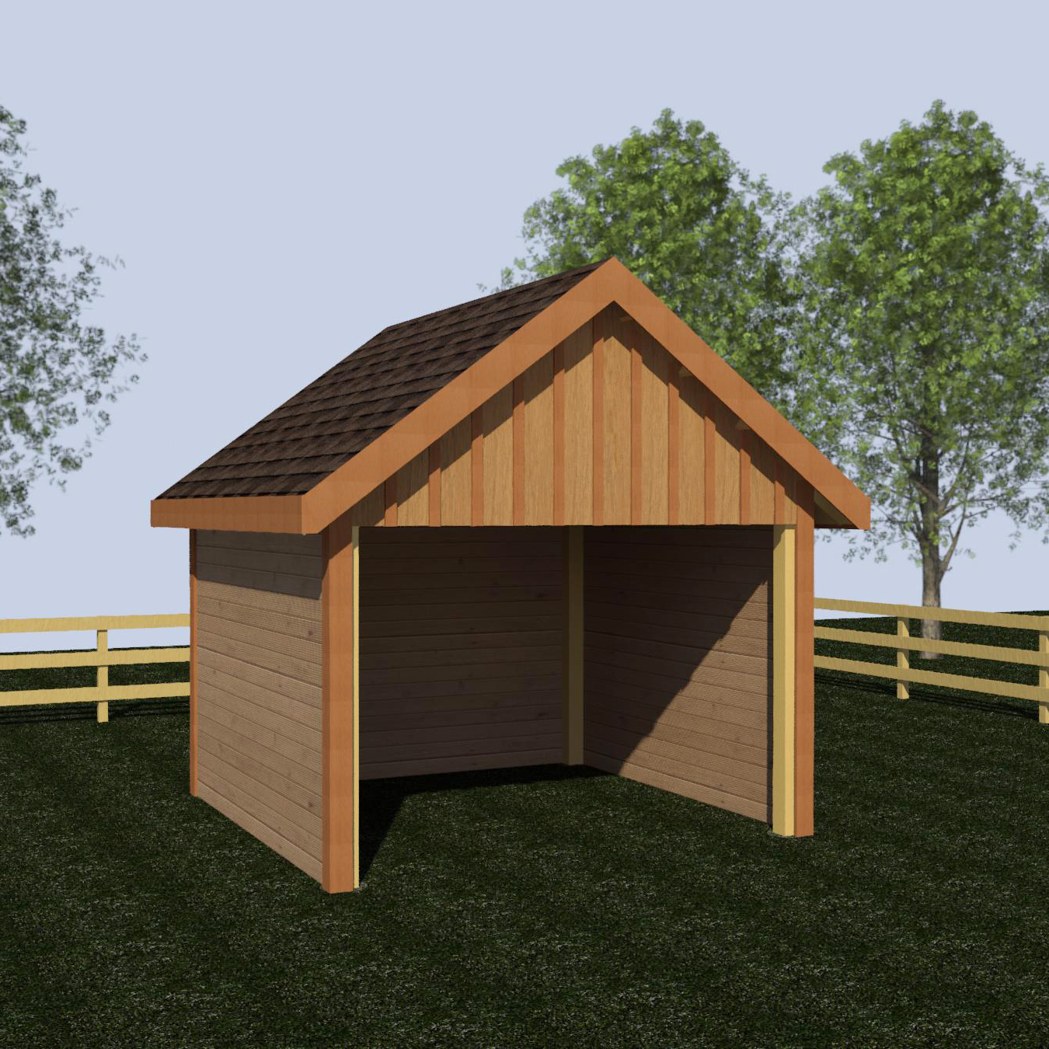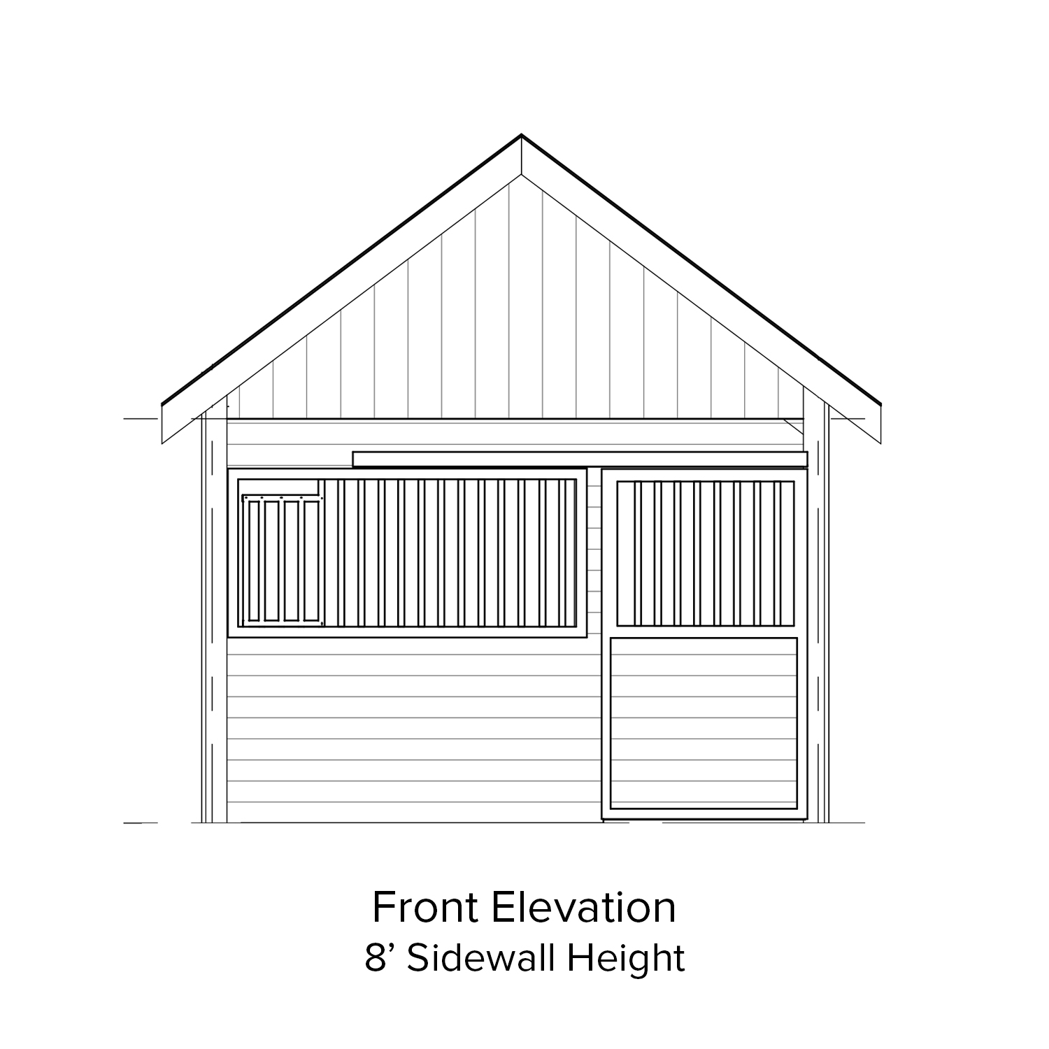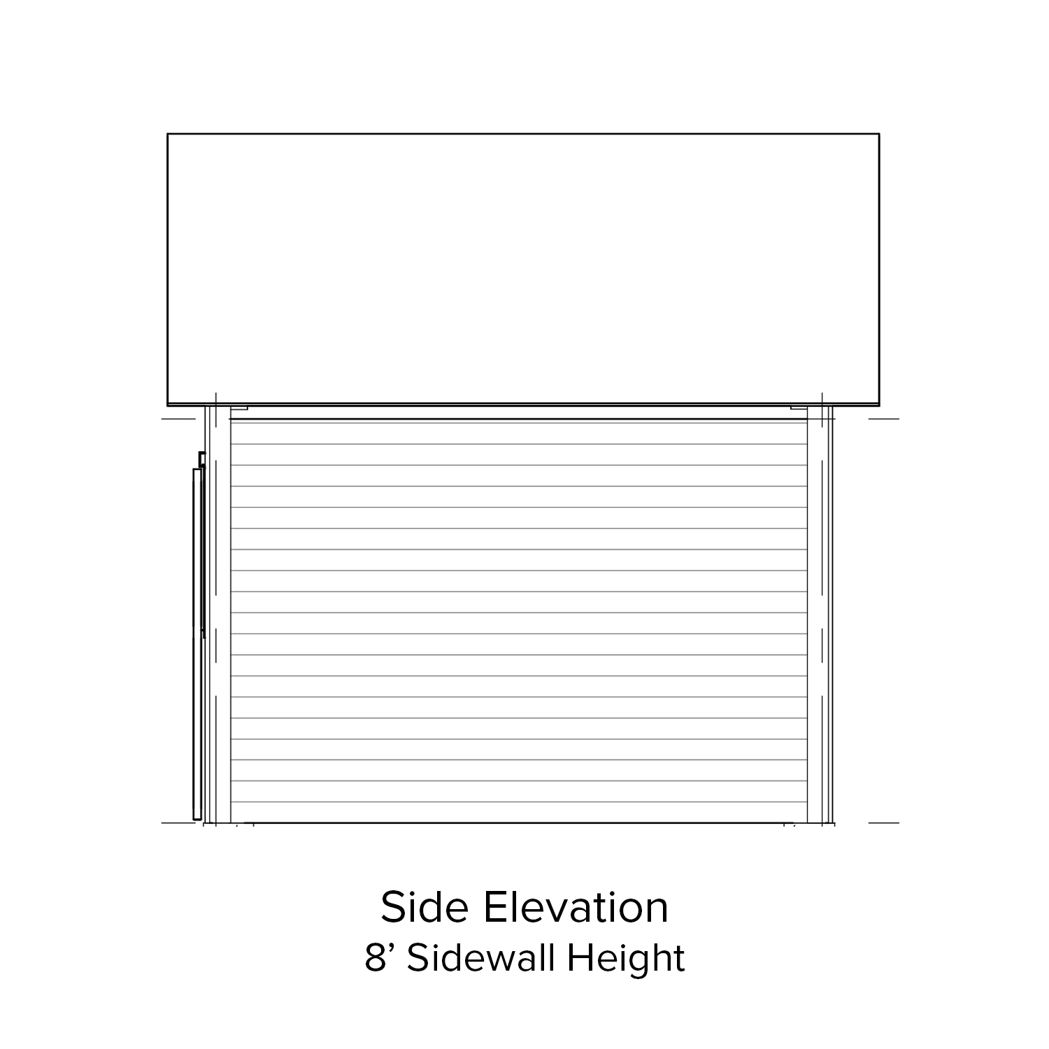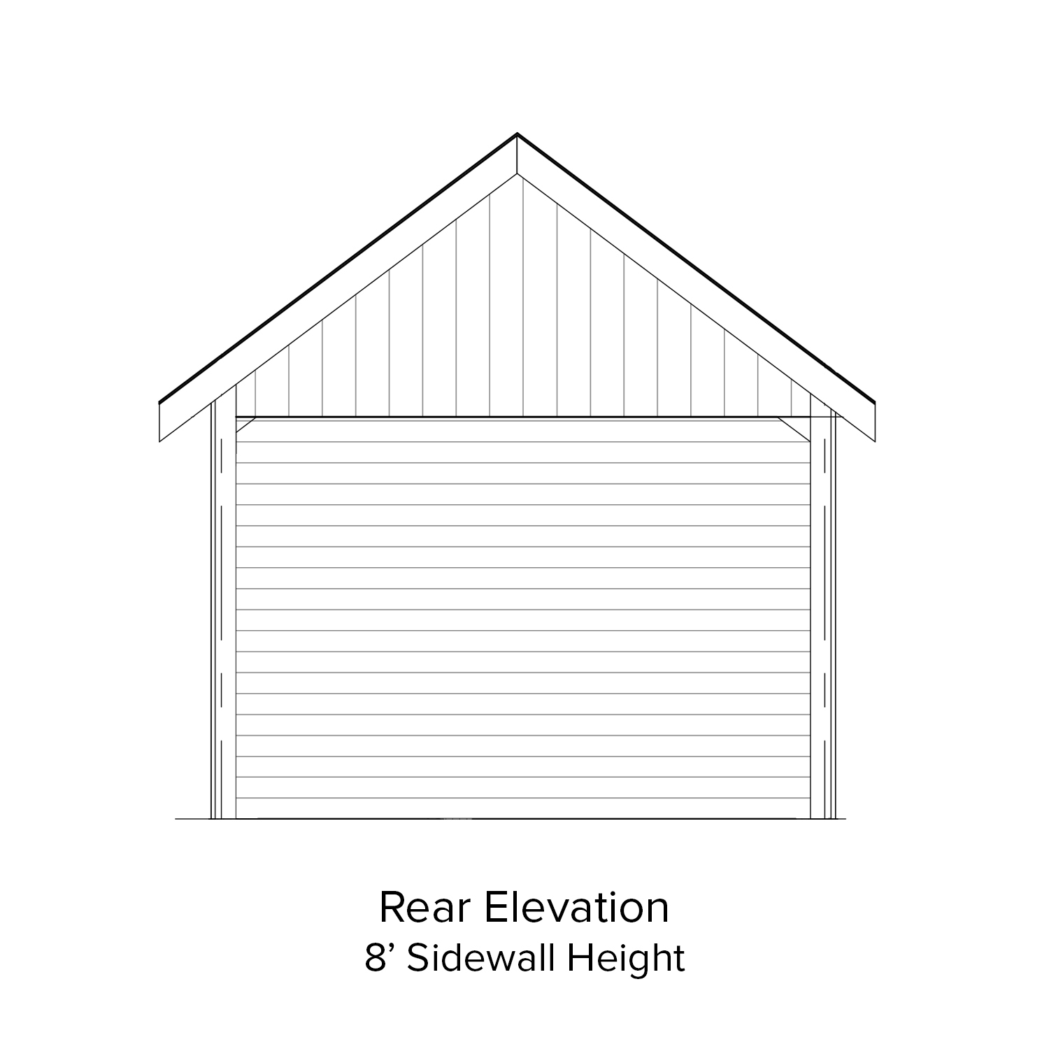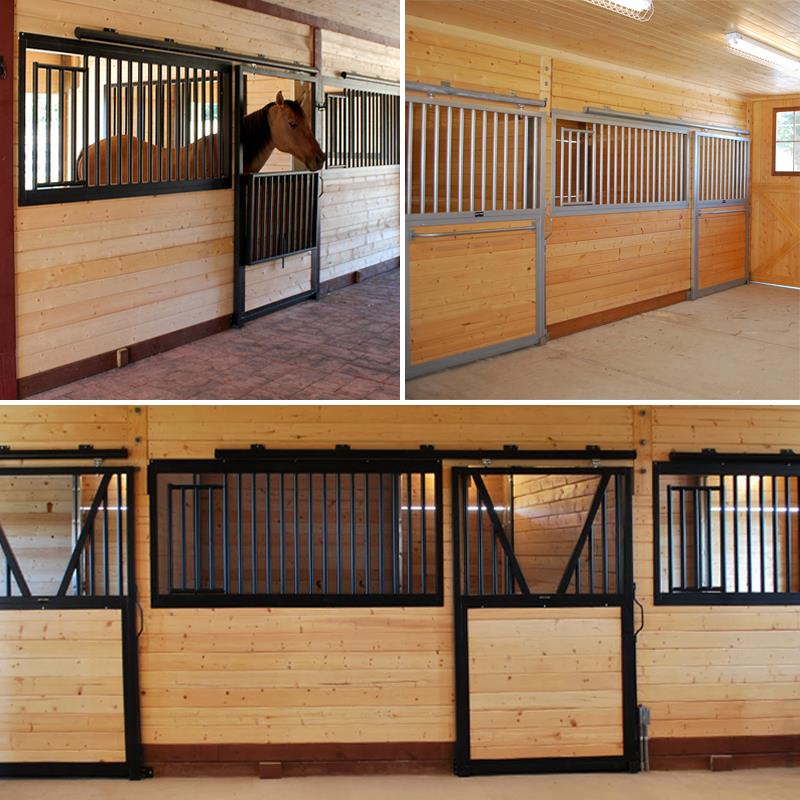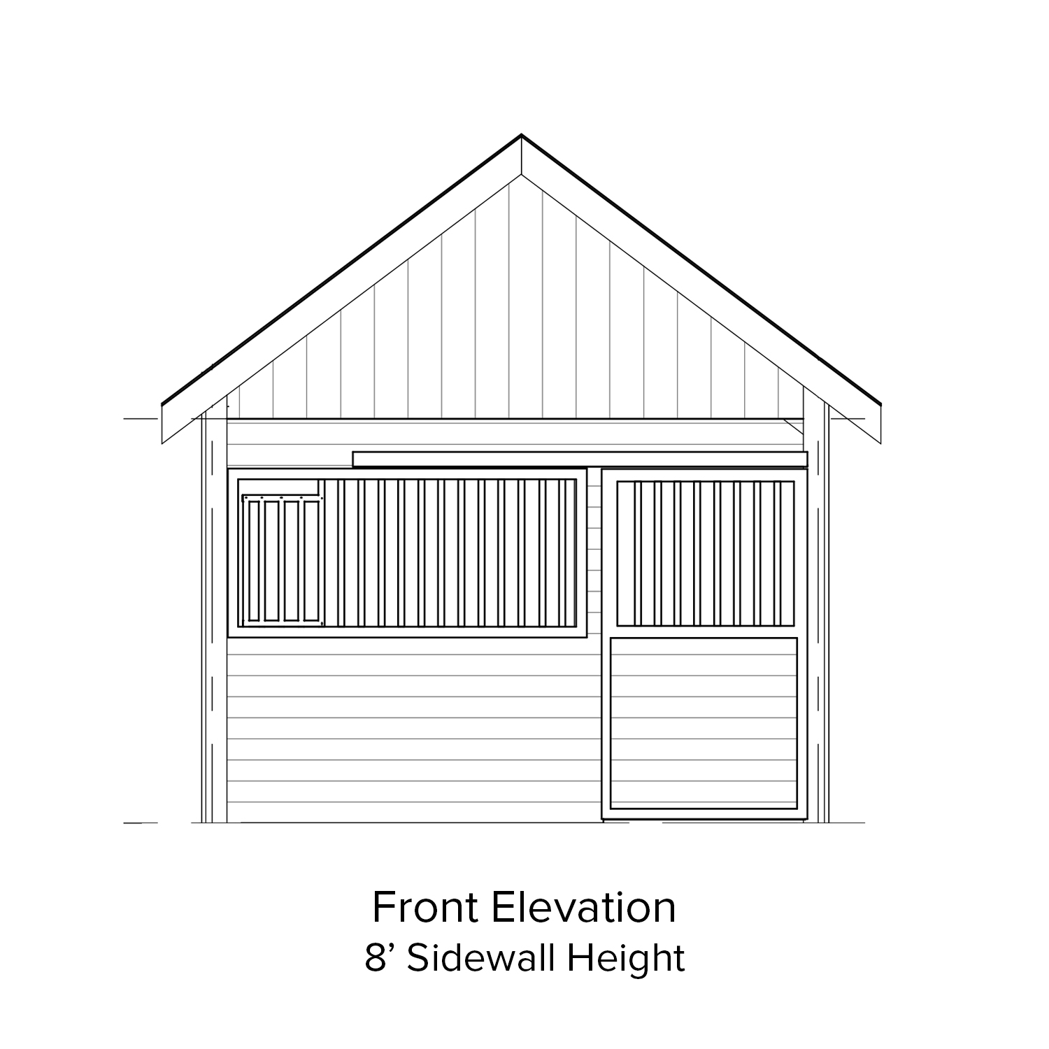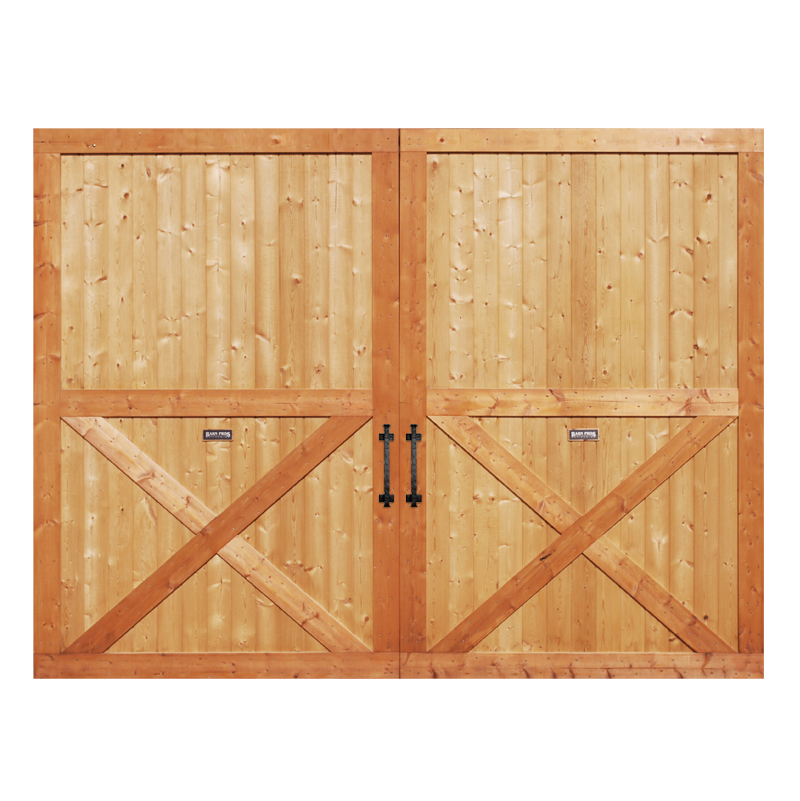Pasture Barn Building Kit
Only available with purchase of a Barn Pros structure
When you need a simple, elegant shelter for your horse, our Pasture Barn is ideal. The design is flexible, allowing you to place the stall front on any side. You can even build two or more of these barns side by side to accommodate multiple horses or create a place to store hay and supplies. The timber-frame style construction is adaptable for most building sites – even if the ground isn’t perfectly level. Construction knowledge and/or experience is recommended for the assembly of this kit.
. Order will not be processed without shipping quote
Pasture Barn Kit Specifications:
12′ x 12′ (144 sq ft). Does not require a building permit in most cases. Please check with your local building department. Pre-cut purlin cleats. 2×6 T&G, select-grade siding. Western Red Cedar trim and fascia. 6×6 structural, pressure-treated posts. Barn Pros Universal Roof System – 2×8 purlins with 7/16 OSB. This roof system is designed to accept just about any type of customer supplied roofing. Match to your home or ranch buildings. One set of architectural blueprints with engineering criteria that should meet or exceed: Ground Snow: 40 psf Roof Load: 25 psf Wind: 100 mph Exposure B Seismic D2.
Pasture Barn Kit with Stall Front Package Option: Premium pre-galvanized, powder-coated stall front with track, trolleys and hardware Powder-coating color options: Pewter, Black, Green

