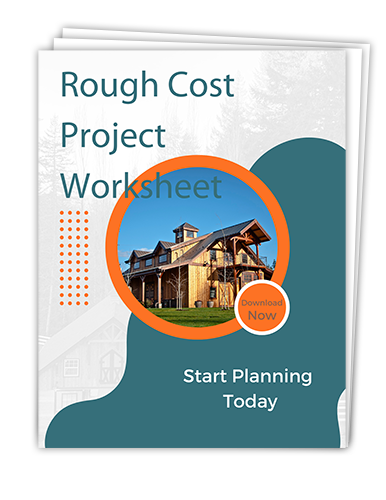Calculator Steps
- Adjust sliders to meet your desired square footage or budget. Square footage for our structures can be found on each model’s page.
- Adjust construction and living finish cost per square foot according to your local region. Our tool is set to the national average by default. If you are unable to determine costs in your local area, leaving the default amount is a good approach. (Continue reading for more info).
- Save your results via email for planning to speak to a Barn Pros project specialist to explore your vision.
This is an estimator tool designed to explore feasibility of project options. Figures do not represent an official quote and prices are subject to change.
Have you been considering building a Barn Pros structure but want more details on what the cost would be? Our project cost calculator is an excellent place to begin sketching out a rough range of the financial cost of your project and was designed to help you gain a better understanding and price estimate.
Here we’re going to quickly cover how to use this tool for the best results. Our project cost calculator is founded upon the institutional knowledge we’ve gained throughout helping thousands of clients complete their projects over our 30-year history. Let’s dive in.

Livable Square Footage is Guided by Structure and Model Options
The amount of livable square footage may be influenced in a variety of ways. On our residential models for example, the style (gable vs shed roof) and size of dormers is a contributing factor. When not explicitly stated, you can determine a rough estimate of the livable square footage of a residential model by dividing the total square footage in half. Again, this is an estimate and is influenced by factors such as the dormer style.
For example, the Denali 48’ Barn Apartment, which is our most popular residential model, ranges from 3,264-3,456 sq. ft. The livable sq. ft. would then be rendered 1,632-1,728 sq. ft.
Living Finish Cost Depends on Material Quality and How Involved You Are
Similar to construction cost, living finish cost is influenced by the price of contractors in your area. Along with this, the quality and level of finish work will also be a guiding factor. If you are inspired to take on some of the finish work yourself, this is one way you can save on the overall costs, however we highly recommend diligently assessing what is within your abilities and what isn’t. We advise anyone who is not a trained professional not to take on construction of any structural elements, plumbing, or electrical.
DIY (Do It Yourself) Dos With the Right Know-How
- Painting
- Trim
- Flooring
- Hanging cabinets
DIY (Do It Yourself Don’ts)
- Framing
- Plumbing
- Electrical
- Dirt work/ land prep
- Foundation pouring
How to Calculate Finish Cost for Party Barns
Party barn is often a widely used, but loosely defined term. It’s important to emphasize the difference between personal use and a commercial or venue space. Most people tend to think of party barns as a structure that is intended to be used as a hang out area with friends and family. Think man cave or partial garage with a lounging area. A structure of this type may have a bathroom or small kitchenette but is quite different than a building intended for commercial use.
If you’re interested in a Barn Pros structure for use as a party barn, using $50 per finished square foot is a good place to start.
How Construction Cost Fluctuates by Location
Construction cost as it relates to building a Barn Pros structure generally refers to major phases of building structural components such as foundation, posts and beams, roof, framing, exterior siding and trim, etc. The term “dry box” or “drying in” a structure encompasses these phases. Subsequent steps such as interior drywall, finishes, flooring, cabinetry, paint, etc. fall into the living finish cost category.
Cost estimation for construction projects can widely vary depending on where you are in the country from the regional, state, and county level. The price of construction services will be greater in metropolitan areas than in rural areas for example. Our calculator tool references the national average by default. For the best cost calculator results, we encourage you to research construction costs in your area, or ask your builder if you have one selected.
Shed Roofs and Decks
Shed roofs are the covered area protruding out of a structure’s sidewall. Many Barn Pros structures include a single open shed roof. Our structures are highly configurable and shed roofs may be modified to be partially or fully enclosed along with the open design. Secondary shed roofs may also be added.
If you plan on having a partially or fully enclosed shed roof, on the calculator you may treat enclosed as non livable square footage.
Land Purchase, Land Preparation and Permitting Are Not Included in Cost Estimator Tool
Prices reflected in the calculator tool does not include costs related to the purchase of land, preparing land to be built upon, or permit acquistion. To learn more about each of these factors in greater detail, explore the following resources we’ve put together.
POPULAR
Frequently Asked Questions (FAQs)


Planning Checklist: How to Prepare to Build a Barn


How to Finance Your Barn Project: Understanding Your Financial Options




