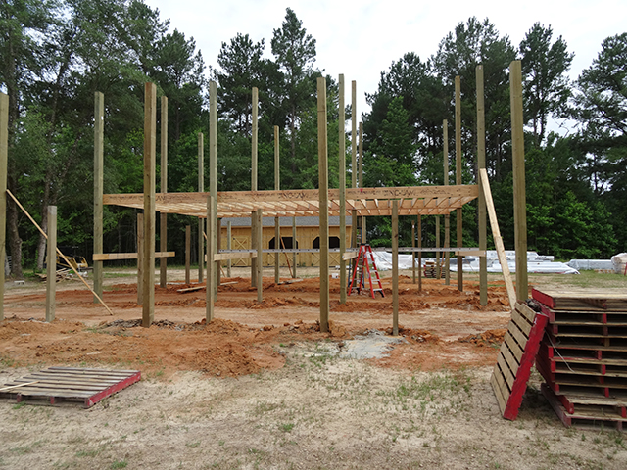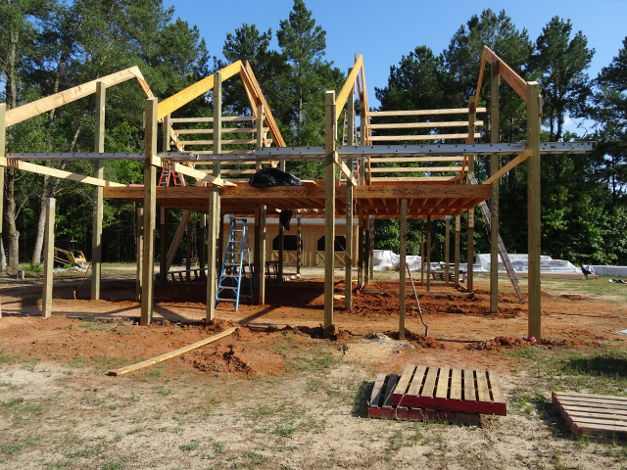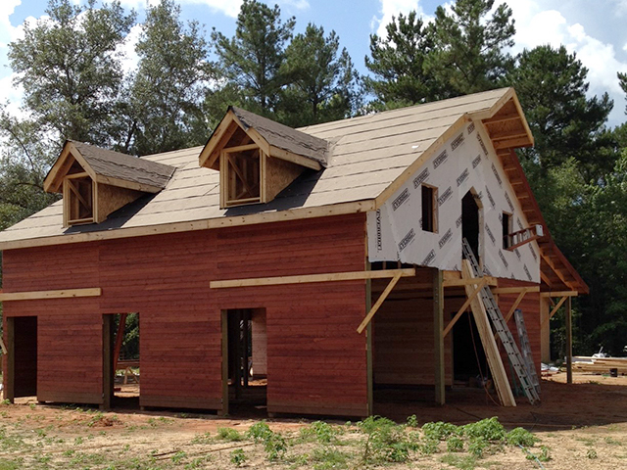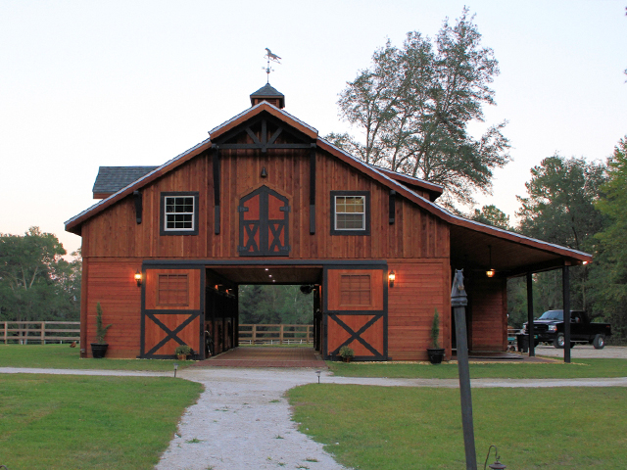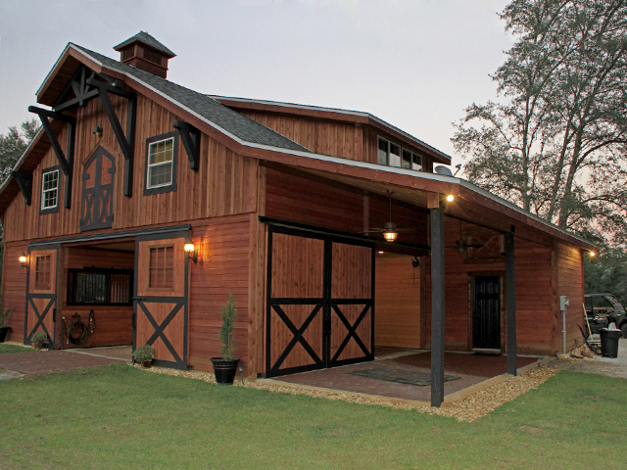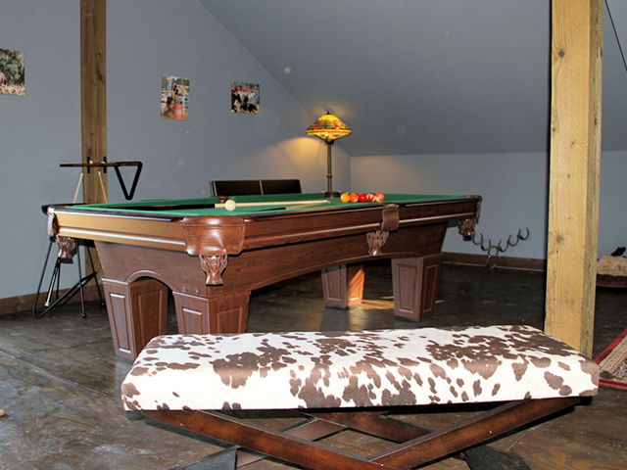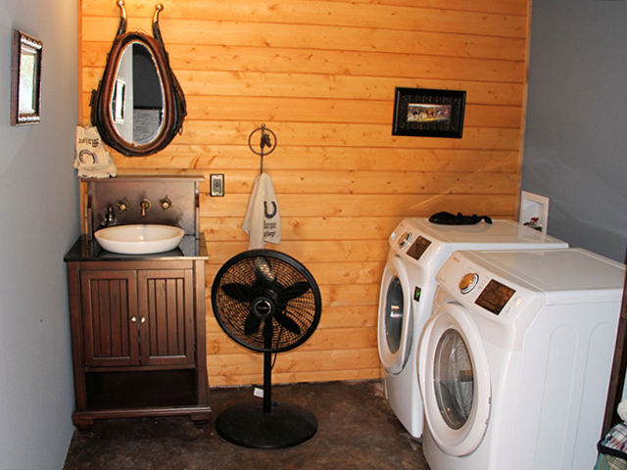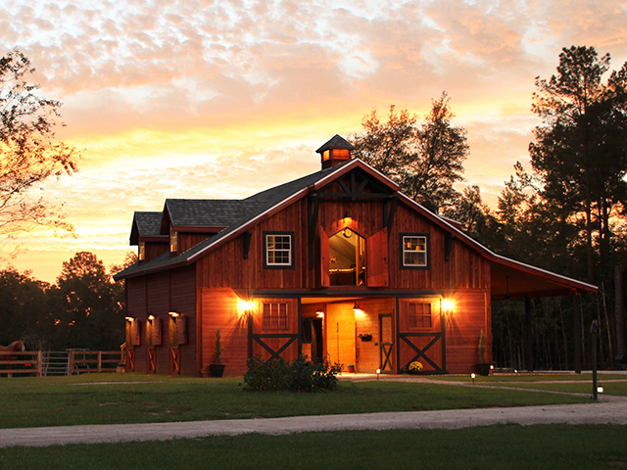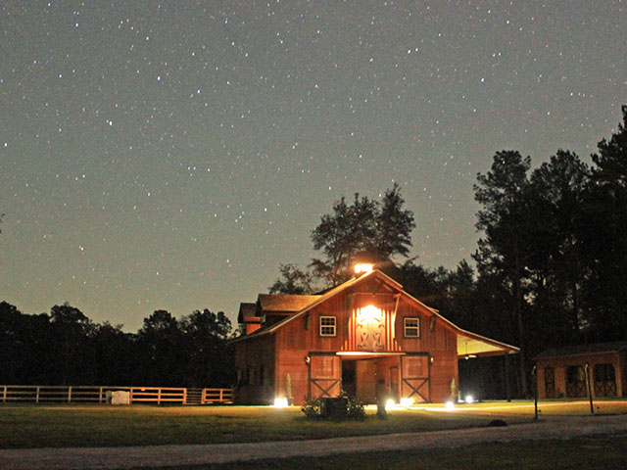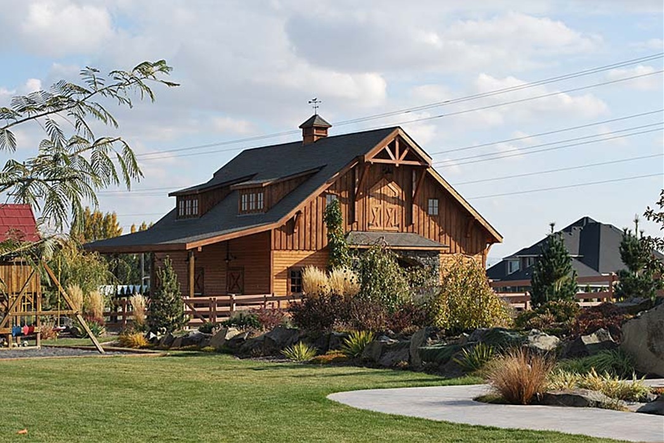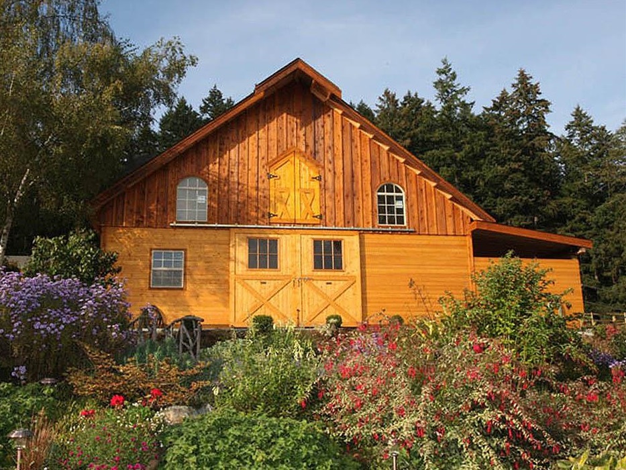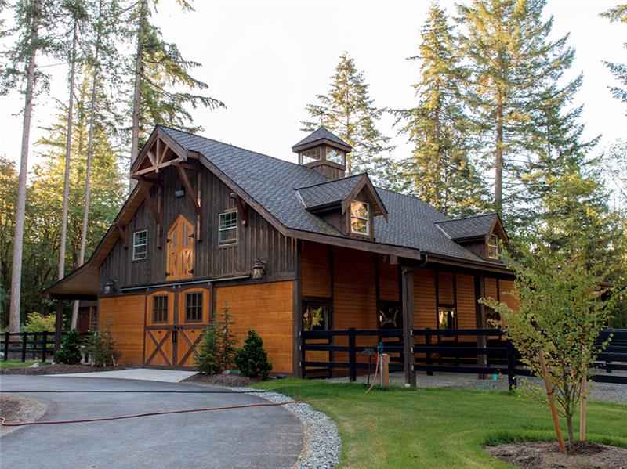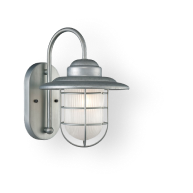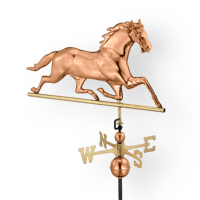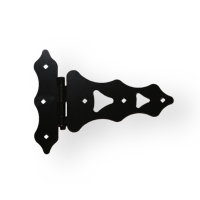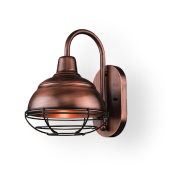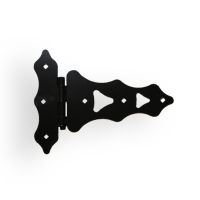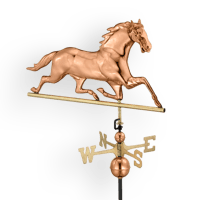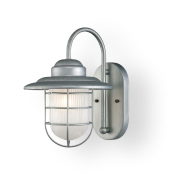This barn is a great example of how a barn can serve more than one purpose. Originally planned as a basic horse barn, this Olympic 36 model evolved to include office, recreational and gym space. With a loft space measuring 24’ x 36’ there’s more than enough room for a pool table, gym equipment, lounge seating and more. A 12’ shed roof dormer plus two 4’ dormers allow for ample natural light. The barn floor measures 36’ x 36’ and includes four stalls, a tack room and a wash bay package. The exterior of the barn was finished with a red-tinted non-toxic sealant called Seal-Once. Read more about the Olympic model here.
Explore the features and details of the Olympic
House your horses, vehicles, or work space with room to spare. The Olympic gable barn has all the functional features and beauty that you expect from a classic barn.
Gallery

