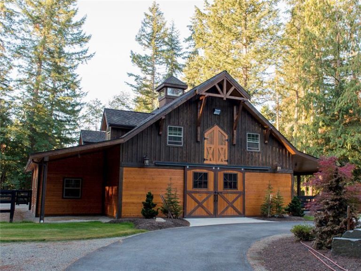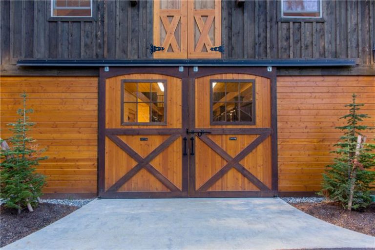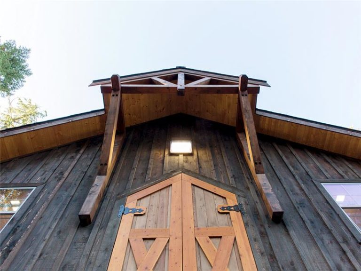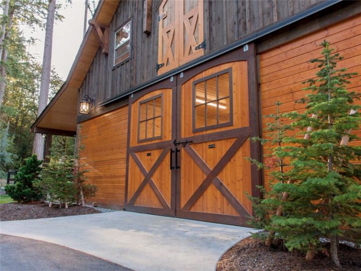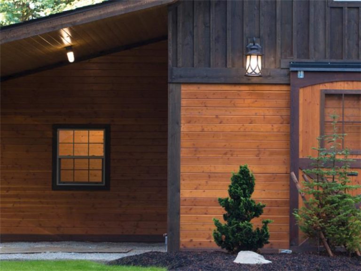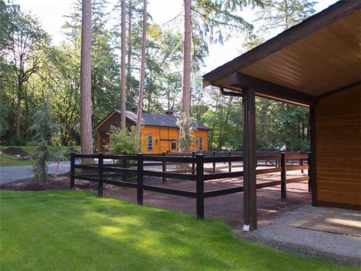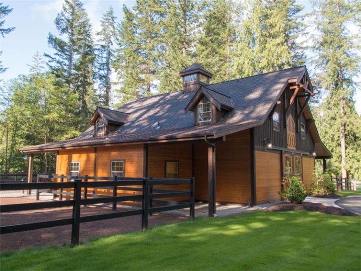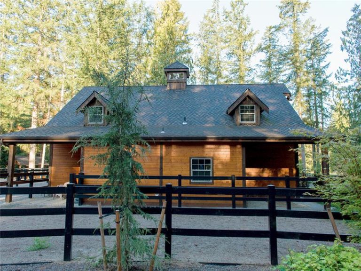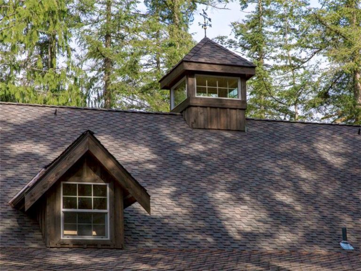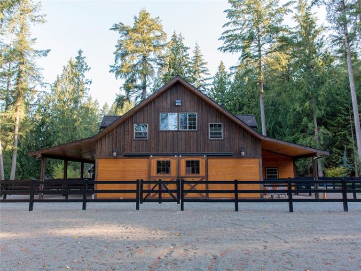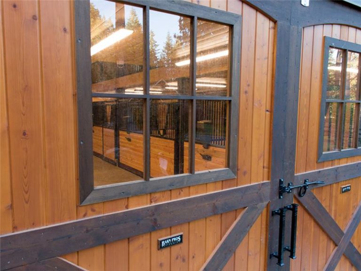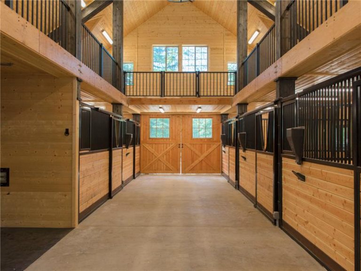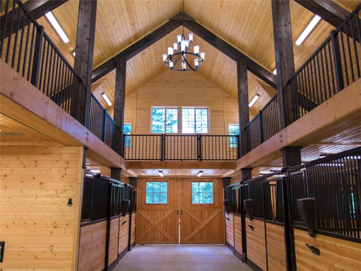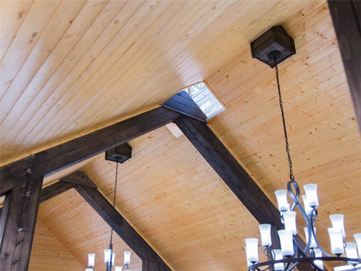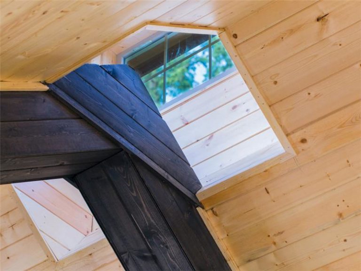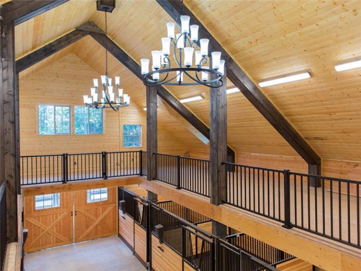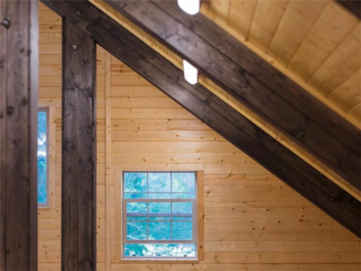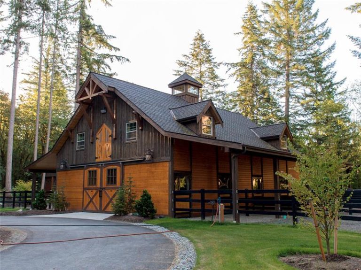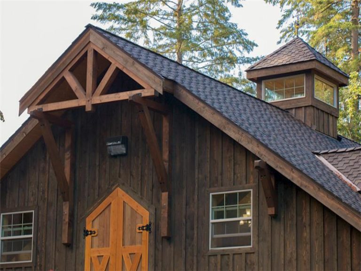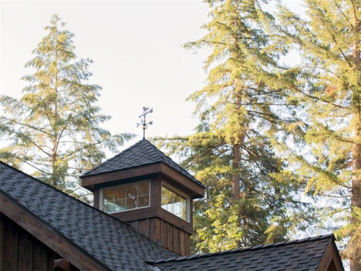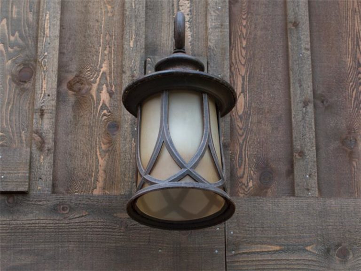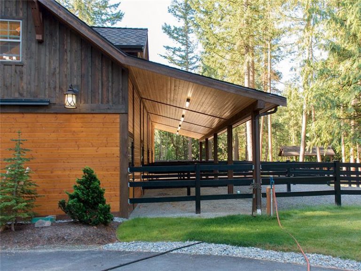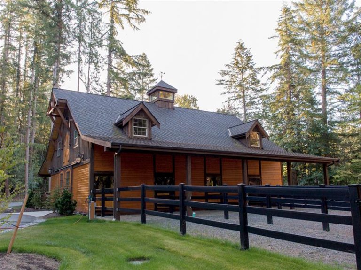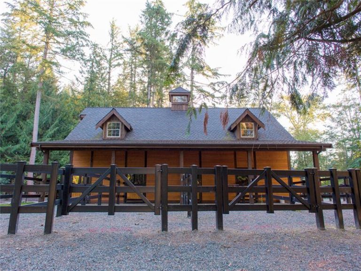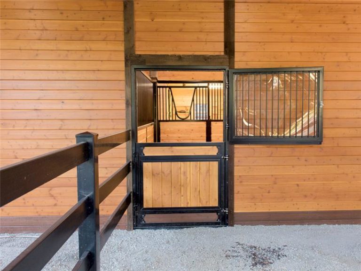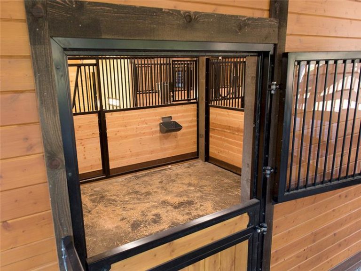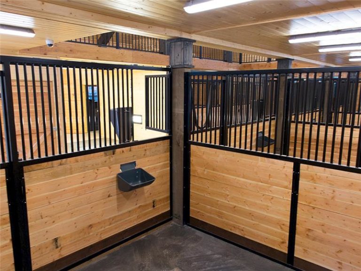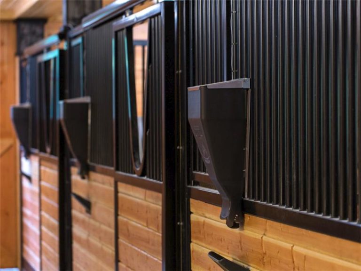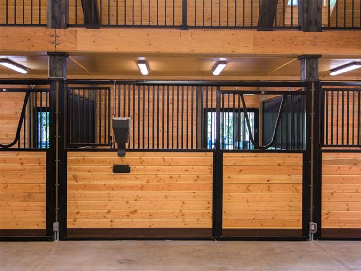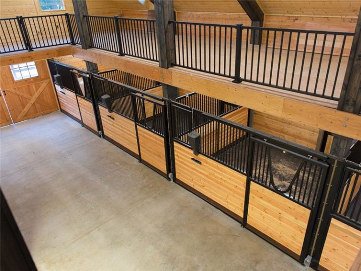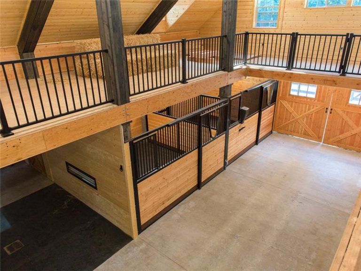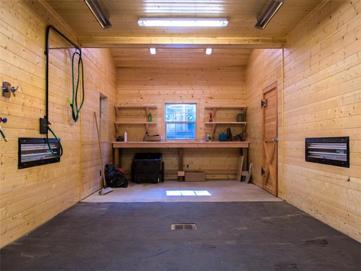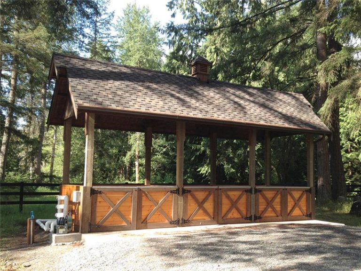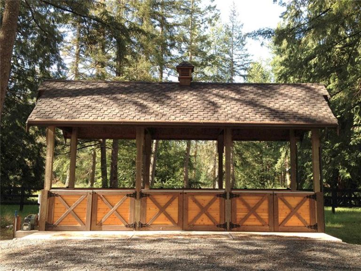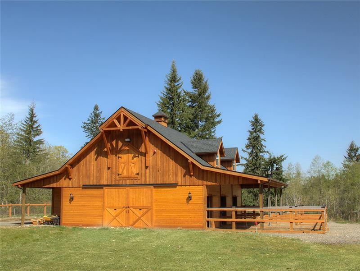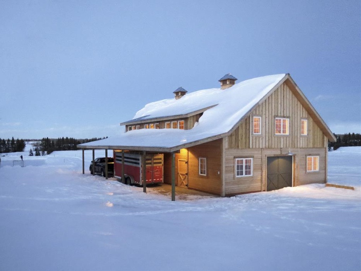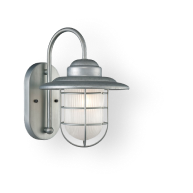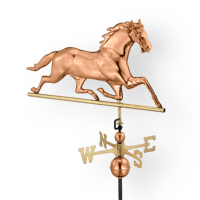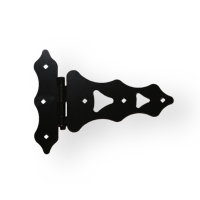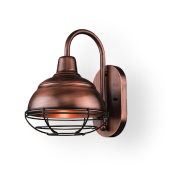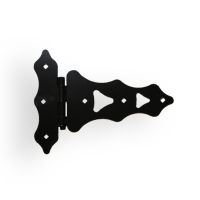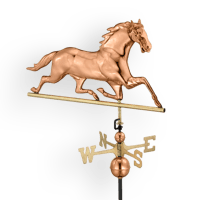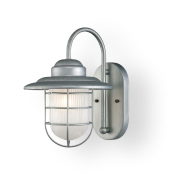Take a stroll through the Pacific Northwest and you’ll find many things—glistening bodies of water, breathtaking mountain views and lush, bountiful trees. In between the sea of evergreen trees lies the Olympic 48 Horse Barn with a riding arena, shop and composting unit and lighthouse cupola overlooking the never-ending greenery.
This 36’ x 48’ pre-engineered barn with four, 6-foot gable style roof dormers for natural light is customized with the timber truss and corbel package on the front gables and western red cedar board and batten siding on the gable ends. The entirety of the barn features 2”x6” Douglas fir tongue and groove.
The contrast between the exterior Cedar and Douglas fir adds a dramatic flair while handmade archtop breezeway doors with windows, hayloft doors and classic Dutch doors with grill window incorporate traditional elements throughout the structure. Large chandeliers hanging upwards of 26 feet to the ridge compliment both the lined, full length roof and lined partially enclosed shed roof providing an additional 288 square feet. This extra space is currently being used for additional storage behind the wash bay available through our wash and groom package. The other open shed roof houses the turnouts for horse stalls with access to the pasture. Classic Legend stall fronts with yoke-style door and wood fill, plus the iFEED automatic feed dispenser system makes our Olympic 48 a warm and inviting barn for all to enjoy.
Explore the features and details of the Olympic
House your horses, vehicles, or work space with room to spare. The Olympic gable barn has all the functional features and beauty that you expect from a classic barn.
Gallery
