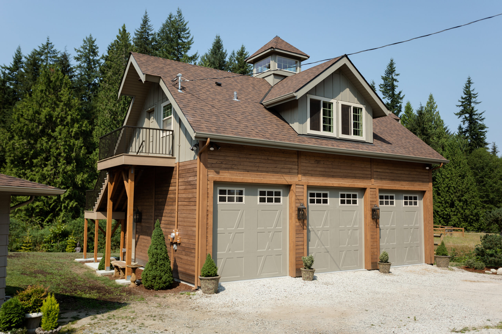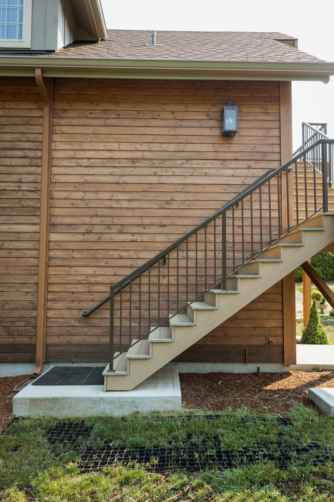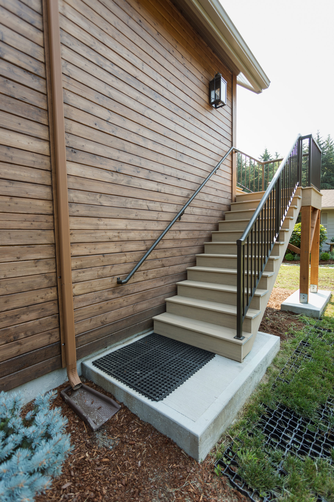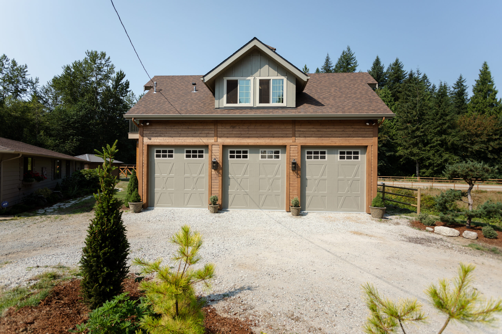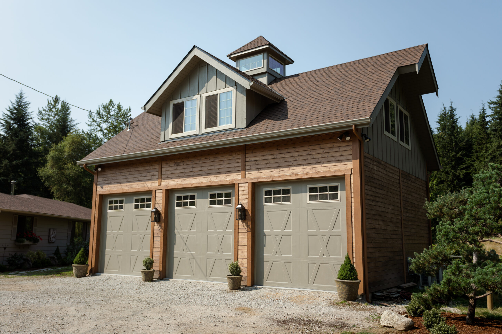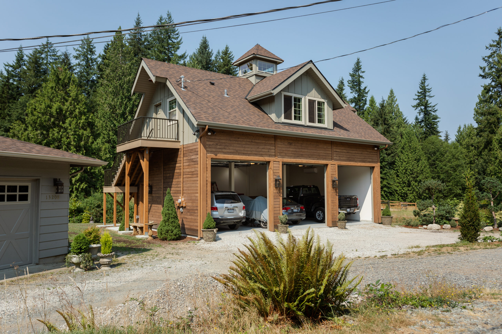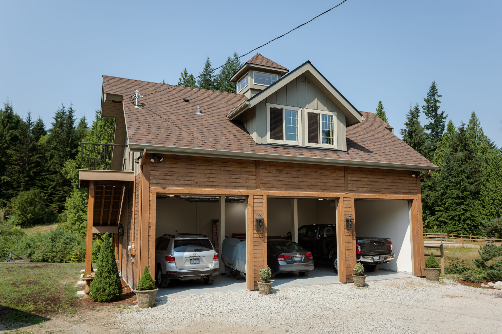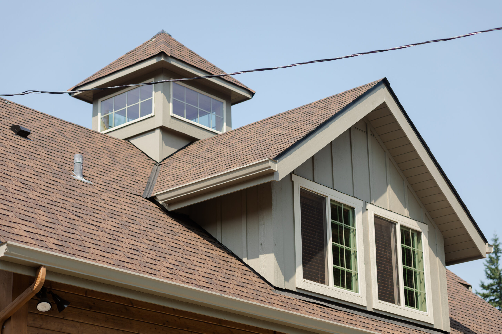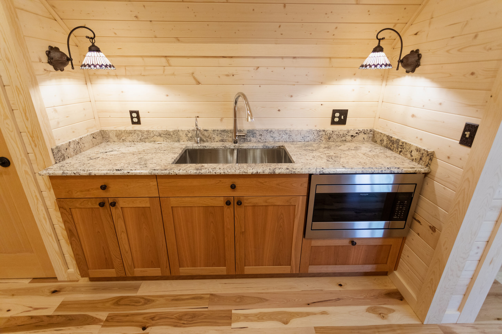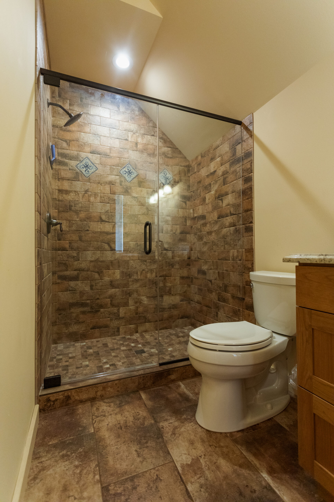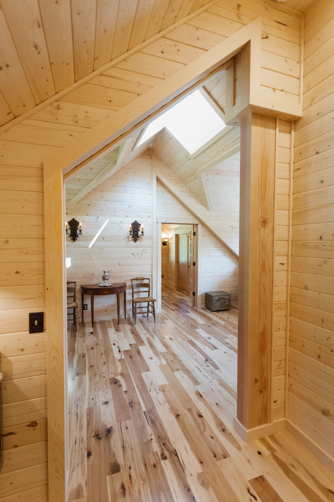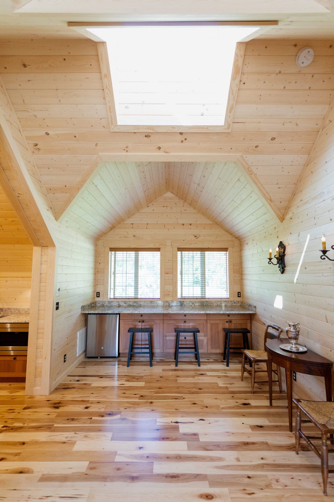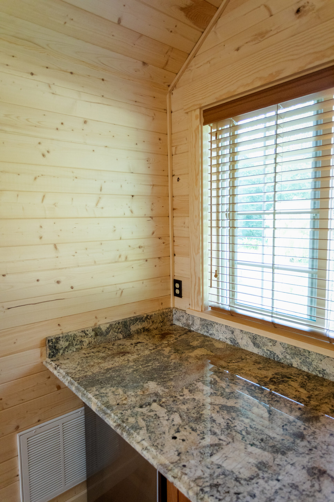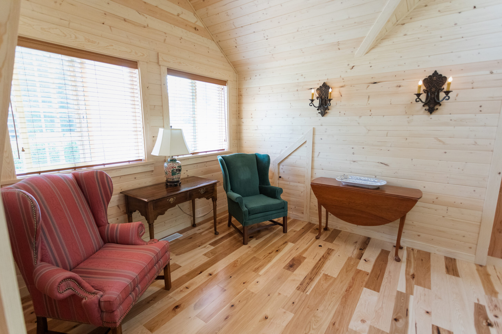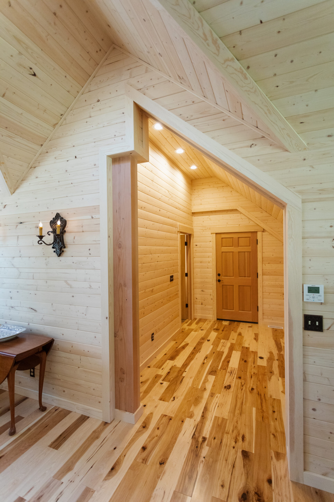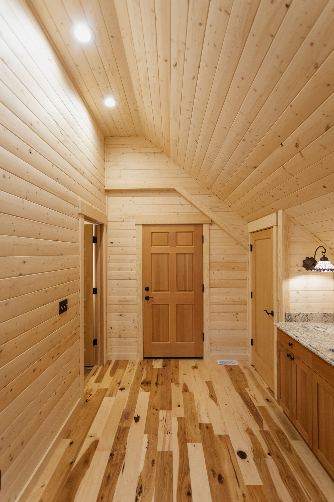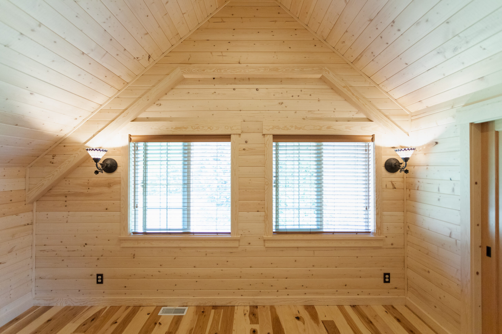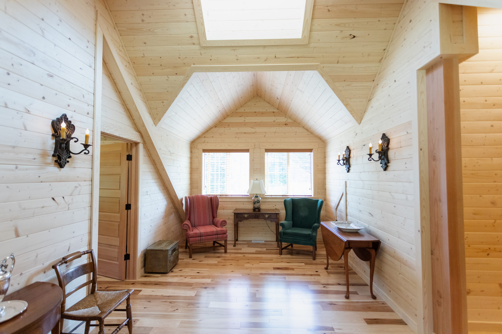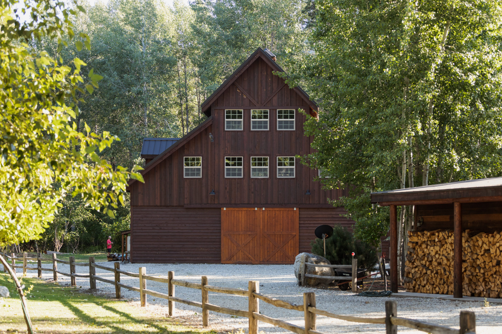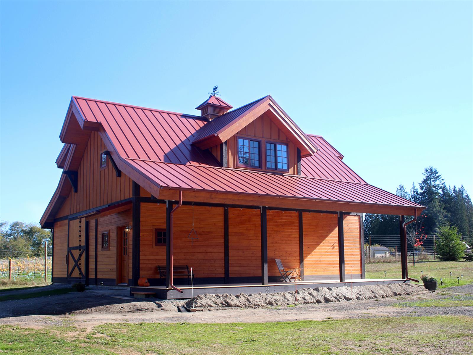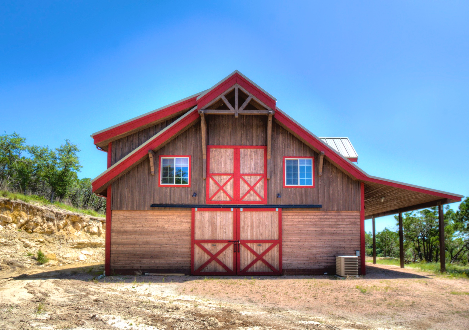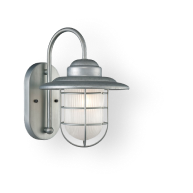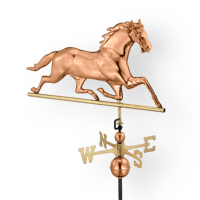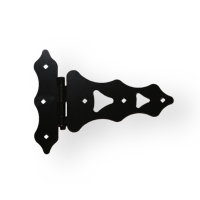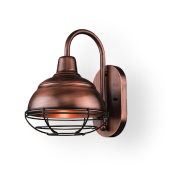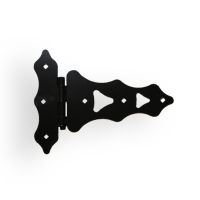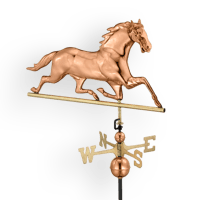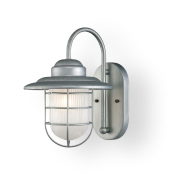At the periphery of a valley stretching out before the Cascade Mountains in Snohomish, Washington sits this recently completed Huntington barn apartment. This 24’x36’ barn inspired home is perfect for keeping you close to and connected with your hobbies or work. Beneath the 864’ living quarters sits an equal 864’ of workspace suitable for either garage, shop, or equestrian accommodations.
The builders of this Huntington, the Deutschs, are passionate equestrian enthusiasts who gravitated towards the Huntington model for the freedom of expanding their living space adjacent to their home that could not be expanded. Behind their house they also have built a three-stall Barn Pros stable. Being close enough to be able to ride from their property to the local trails, the Deutchs are active members in their equine community. They even help lead community service opportunities for local high school students to volunteer for trail maintenance.
While the Huntington model typically is designed with an interior staircase connecting the two levels, the Deutschs chose to gain additional interior space by utilizing an outdoor stairway. Dormers for the Huntington are available in two unique styles, gable or shed. This Huntington consists of two 12’ gable dormers, one on each side. The two symmetrical gable dormers are balanced nicely by the rooftop cupola, which also comes standard on this apartment model.
As seen in the living quarters, the cupola skylight allows a copious amount of natural light into the space. For this exact reason, the Deutchs pivoted their plans for this section of the interior and chose to make it the main living area rather than the bedroom. This easy switch was made possible by the efficiency of our grid-based engineering system. With this system, interior walls are rarely load bearing and allow more personalization possibilities in the design process. Not only did this change allow more dispersion of the natural light, but also provided more aesthetic diversity by leaving one of the posts exposed, complimenting the tongue and groove walls. The Deutschs elected to make use of the first-floor space as a garage, however equestrian stall packages are also available.
No matter how your intended use, the Huntington is a wonderful choice to consider. The creative opportunities in how you may personalize your space are extensive and we love seeing these dream builds brought to life.
Explore the features and details of the Huntington Barn Apartment
The Huntington is your option for smaller-scale living. Designed on a 24ft x 36ft footprint, choose from three apartment floorplans to provide up to two bedrooms and a full bathroom above stalls, garage or storage space. Request a Huntington e-brochure to explore all of the details and options today!
Gallery

