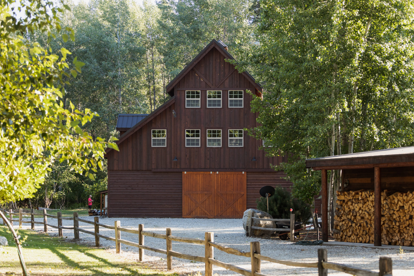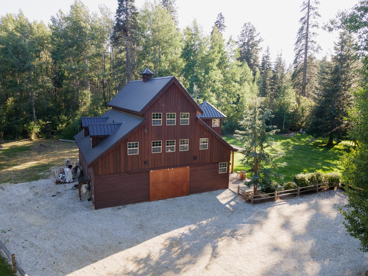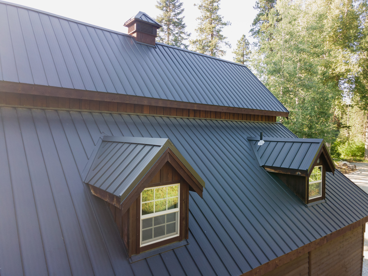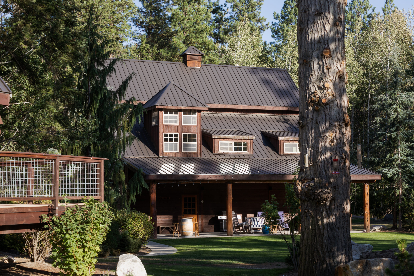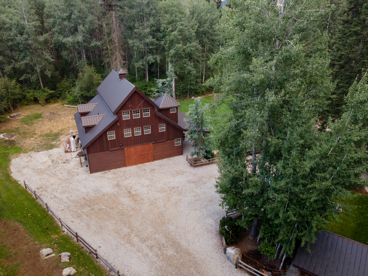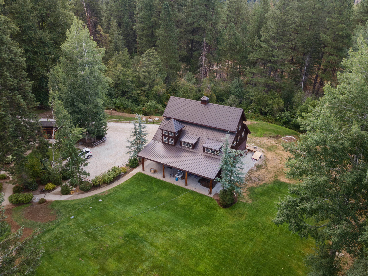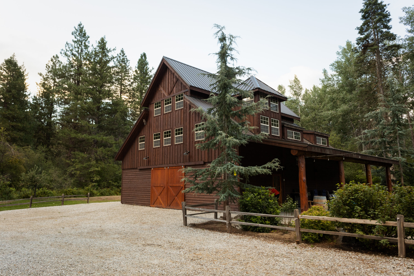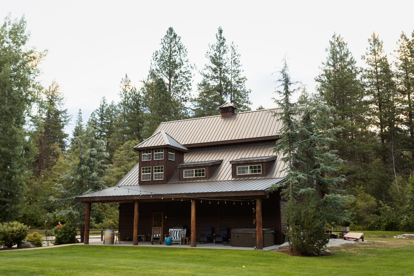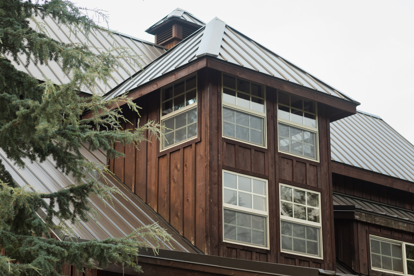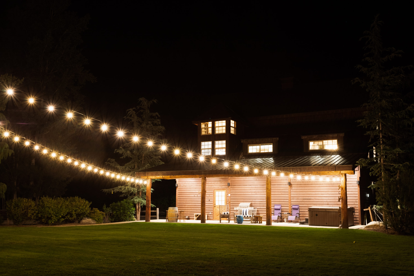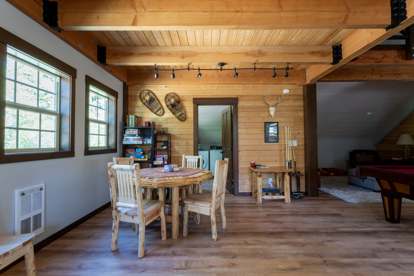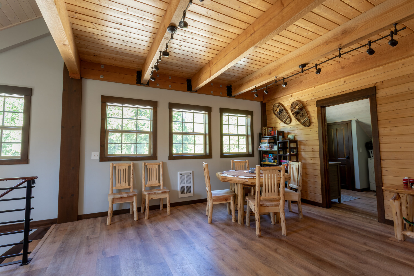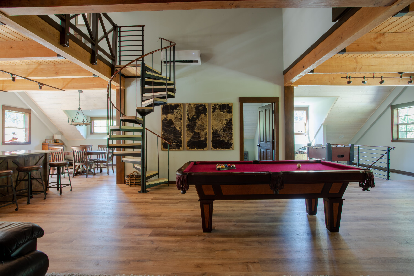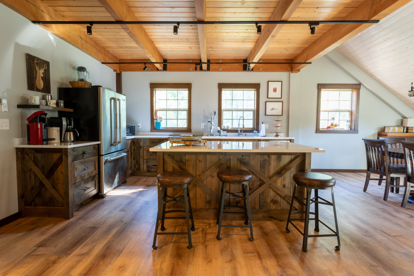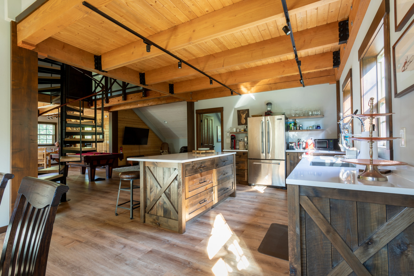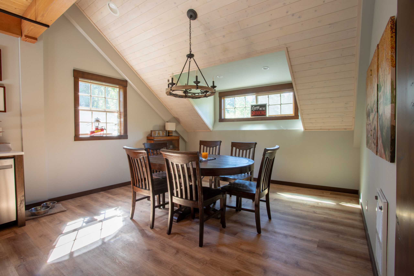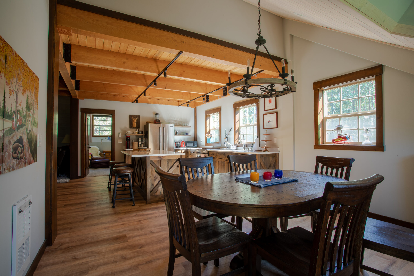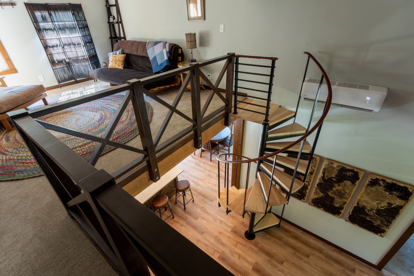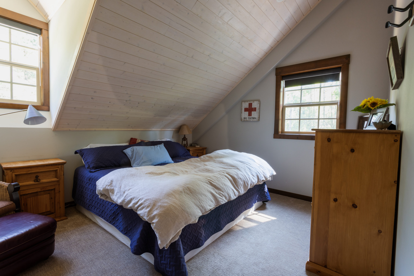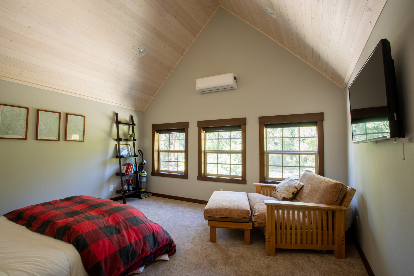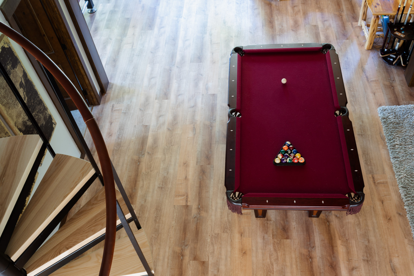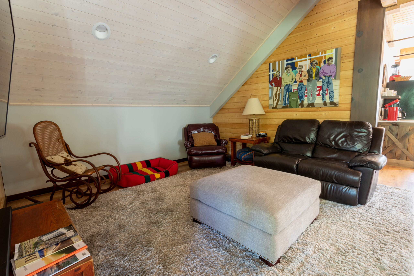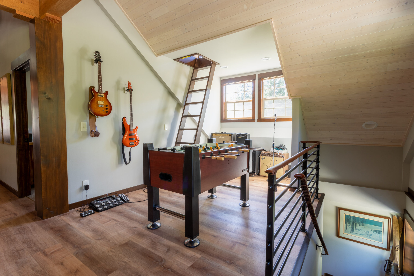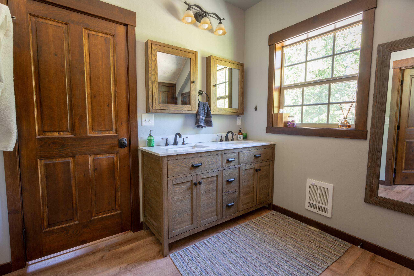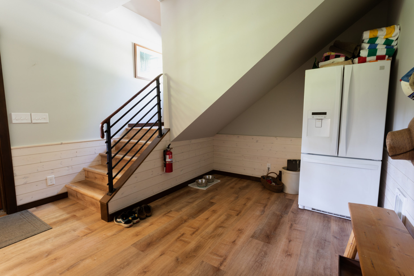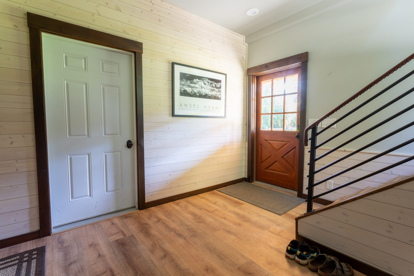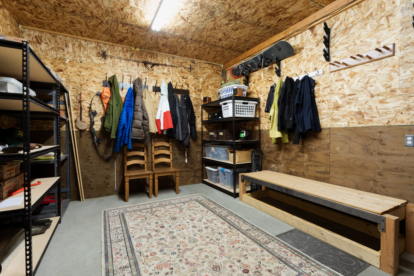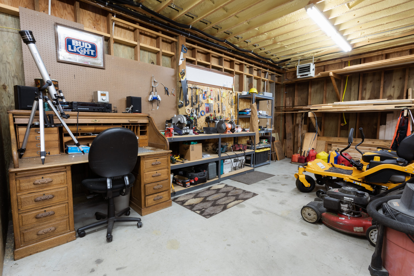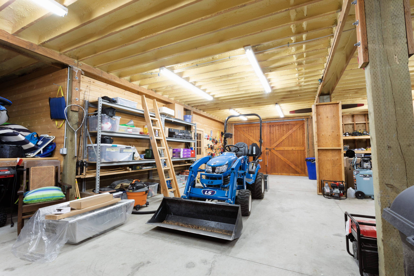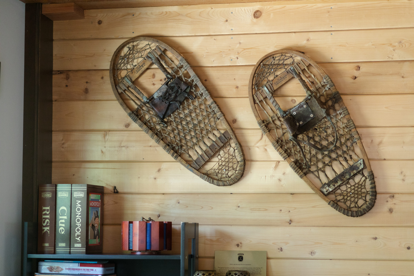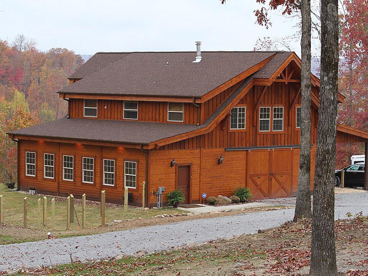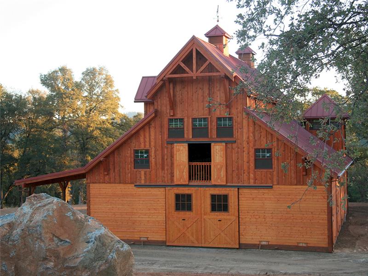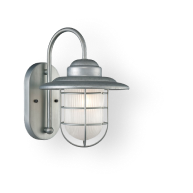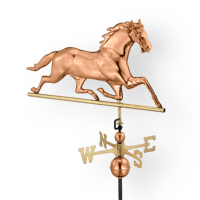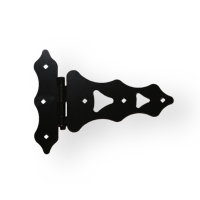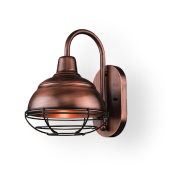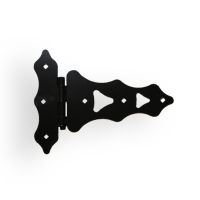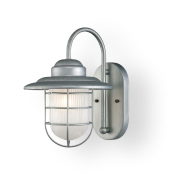Set along the river, nestled in the Cascade mountains of Washington state, this stunning Clydesdale 42 provides 3528 sq ft of functional space for both equipment and visitors. Whether it’s hot summer days on the river and trails, or cozy winter nights after skiing or snowshoeing, the Clydesdale provides all one needs for mountain living.
Hosting friends and family is what this Clydesdale was built for. A finished interior above the first level garage offers a spacious open concept with 2 bedrooms, 1 bathroom, laundry room, and kitchen. The third-level loft houses a third bedroom with door, track and hardware system, and another open sitting area. The standard door and window package compliment the gable dormers and tall roofline, offering ample natural light into the living spaces and plenty of views of the river and surrounding pine trees.
The 42′ x 42′ footprint and 12’6″ sidewalls of this Clydesdale, paired with the 35′ raised center aisle (RCA) roofline, silo tower, gable dormers and cupola make it a grand structure with room to keep all you’ll need for life in the mountains. Rather than the stall package, this Clydesdale includes an open first level garage. The larger 14′ grid of the Clydesdale provides an extra wide breezeway, making storage for trucks, boats, snowmobile trailers, and large equipment easy and accessible. The full length open shed roof on this Clydesdale covers the patio and faces the lawn and river, making for a beautiful area to gather and relax. Like all Barn Pros structures, the Clydesdale is designed to be functional and beautiful, no matter the setting.
Explore the features and details of the Clydesdale
The largest monitor barn offered, the Clydesdale is designed on a 14' x 14' grid with a 35' roofline height to accommodate larger stalls and a larger breezeway. Plus, it comes standard with a full loft.
Gallery
