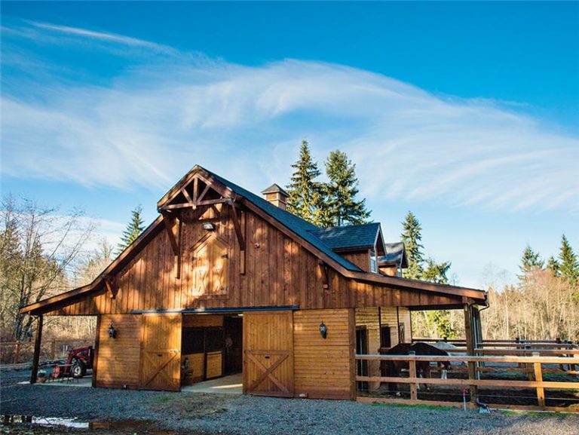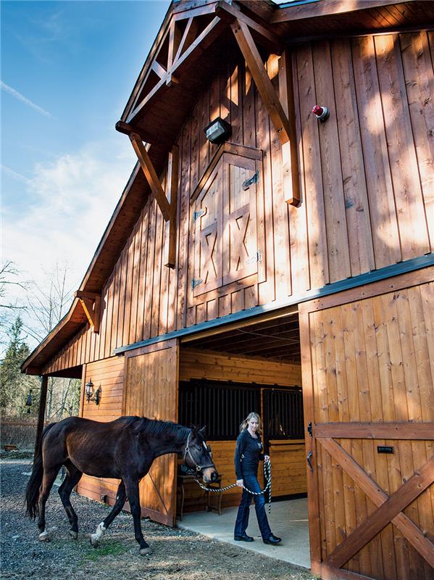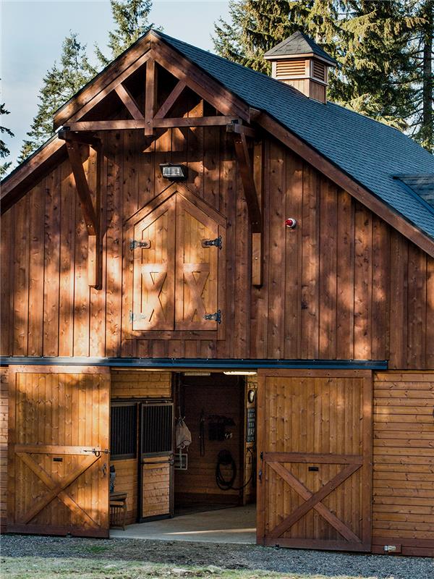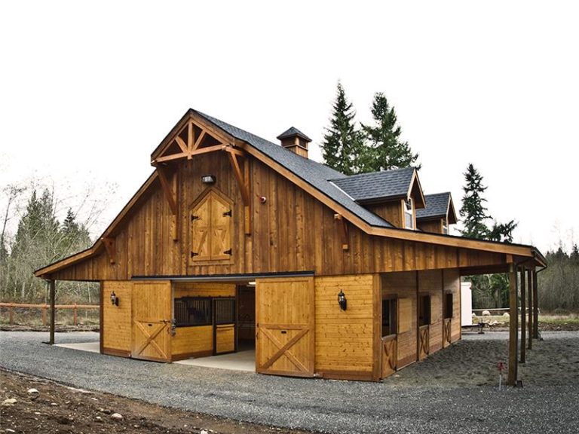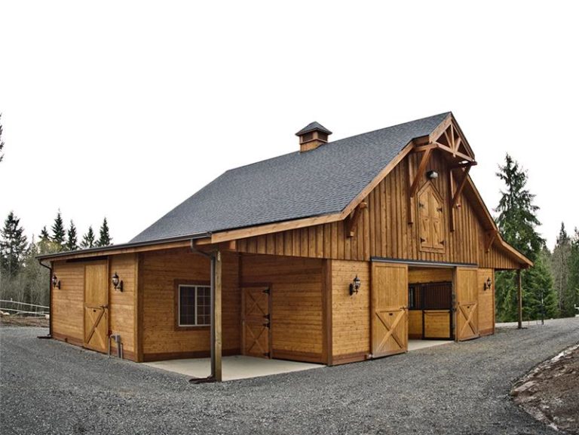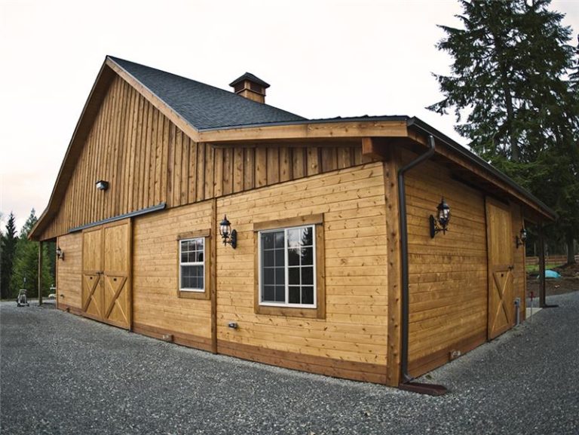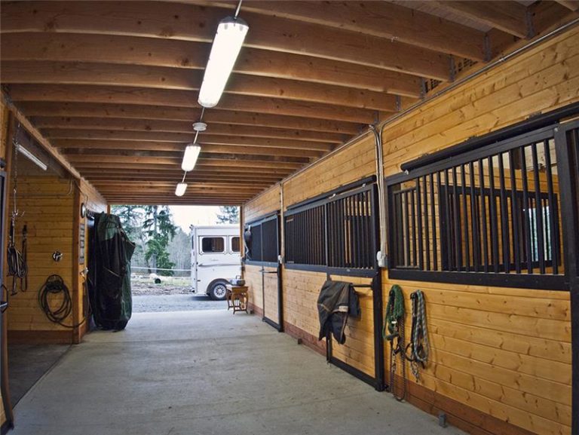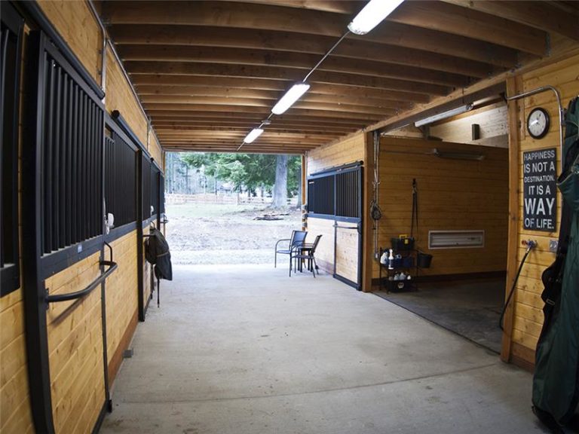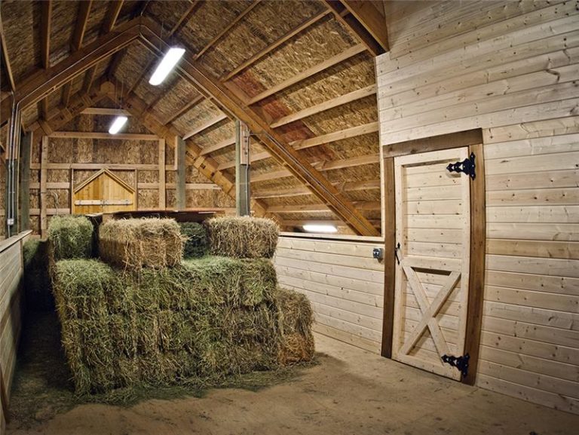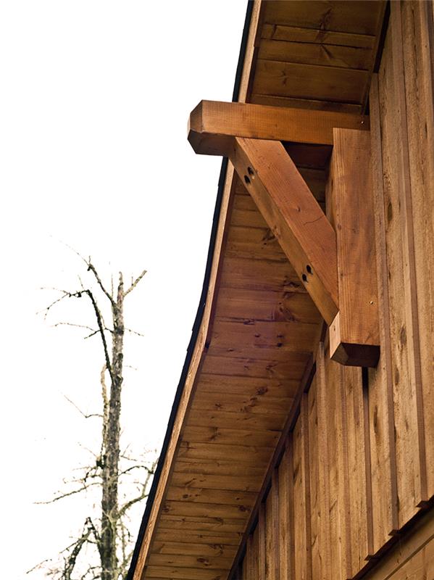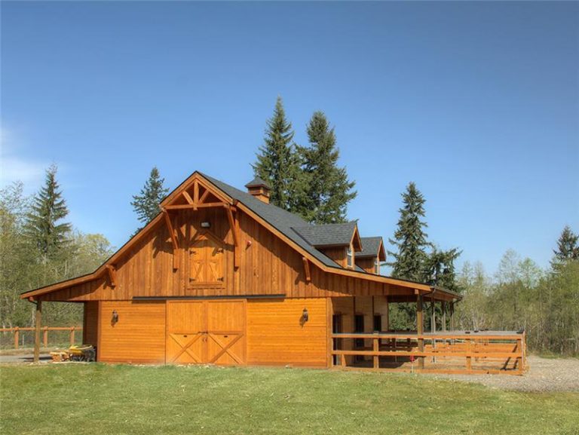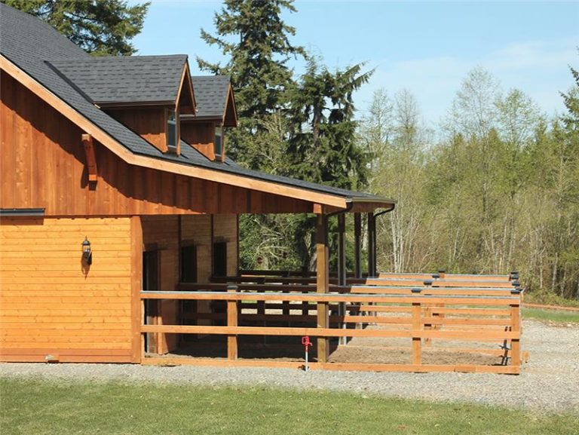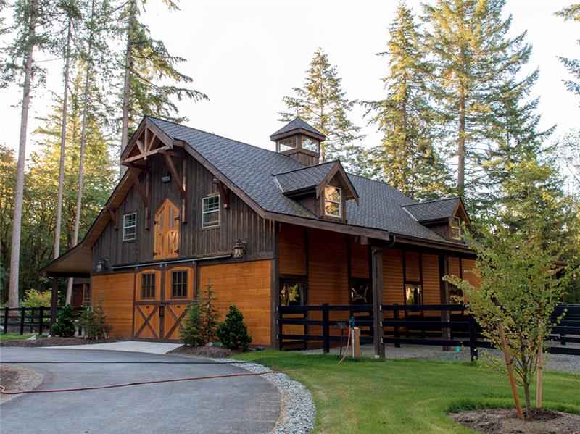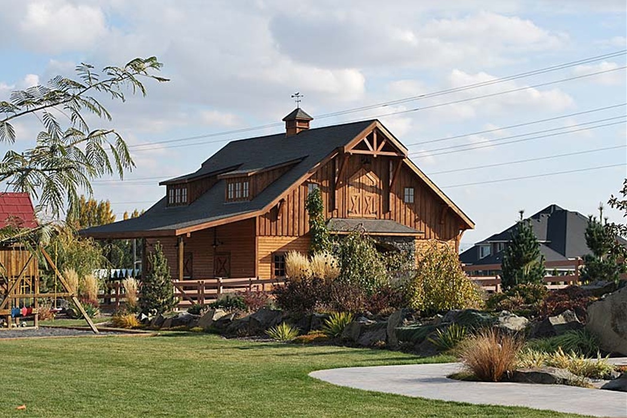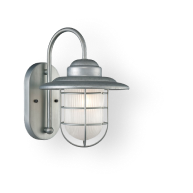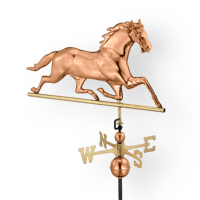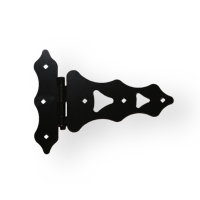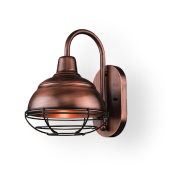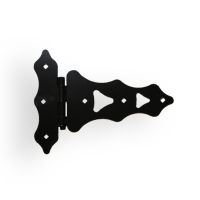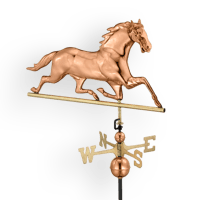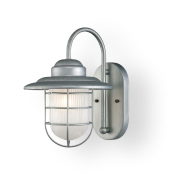This stunning 36’ x 36’ barn in the central Puget Sound region of Washington State, delivers on size, value and design. With two, full length shed roofs (including one partial and an additional 228 square foot space within the enclosed), 12’x12’ tack room with access to the hayloft and a one-third center loft for hay storage with room to drop down hay, the Olympic 36 Horse Barn is haven for equine and humans alike. Four, 12’x12’ stalls with open space above for ventilation and steel-framed, powder-coated grill-door fronts awaits. Wash bays, included in the Barn Pros wash and groom package, allows for easy access. Traditional handmade breezeway, Dutch and hayloft doors polish off the charming interior.
Owned by a holistic veterinarian, the customer personalized the front gable ends with the Barn Pros timber truss and corbel package, complementing the included western red cedar board and batten siding and lined soffits. Four-foot gable style roof dormers and standard western red cedar cupola overlook the Pacific Northwest horizon while Douglas fir tongue and groove 2”x6” siding immaculately wraps around the entirety of the structure.
Explore the features and details of the Olympic
House your horses, vehicles, or work space with room to spare. The Olympic gable barn has all the functional features and beauty that you expect from a classic barn.
Gallery
