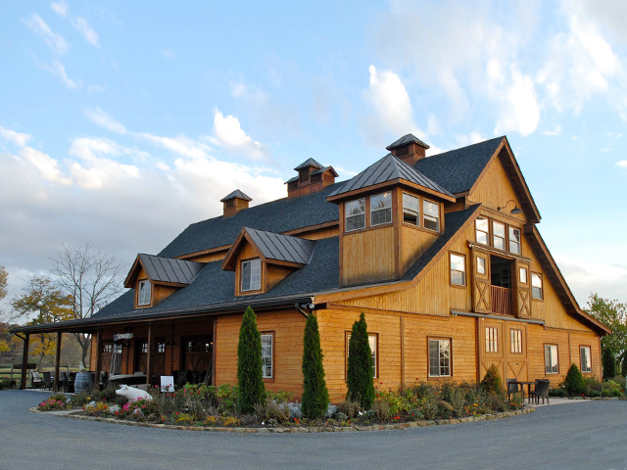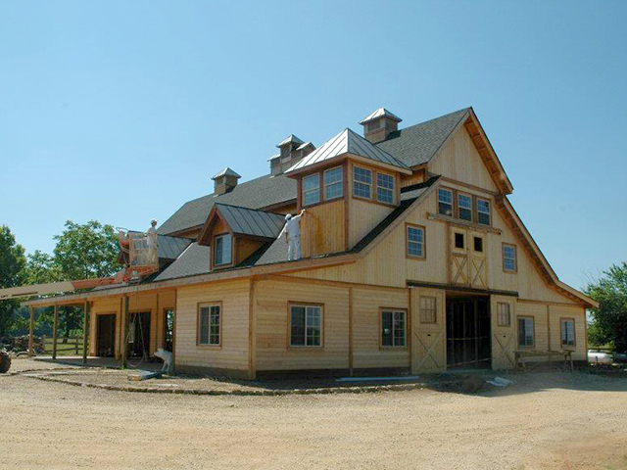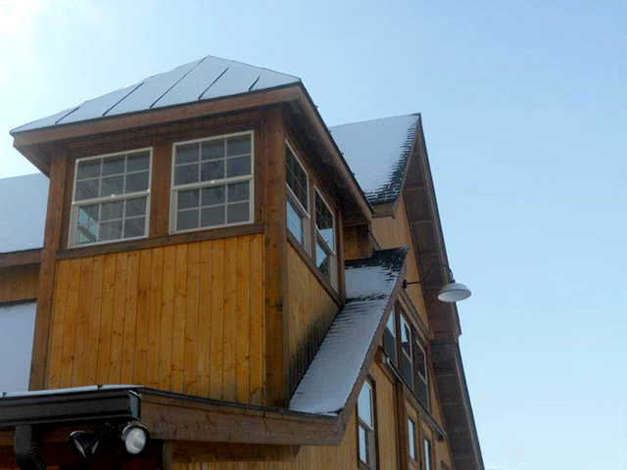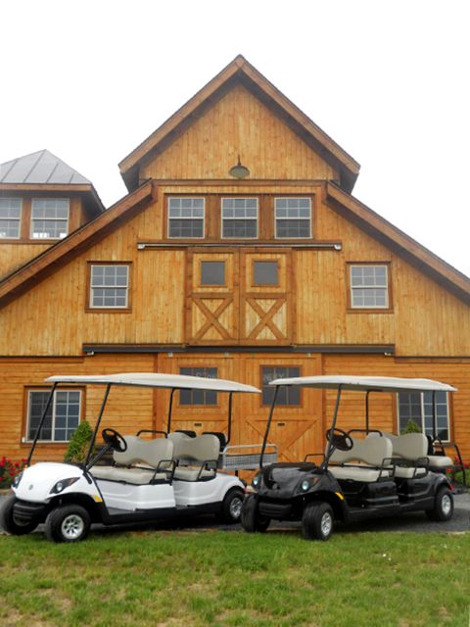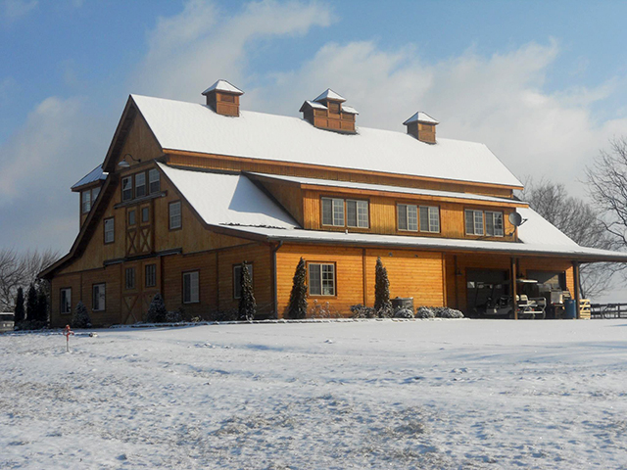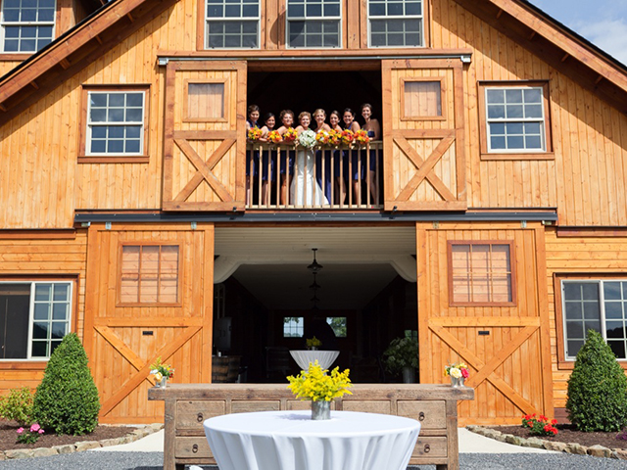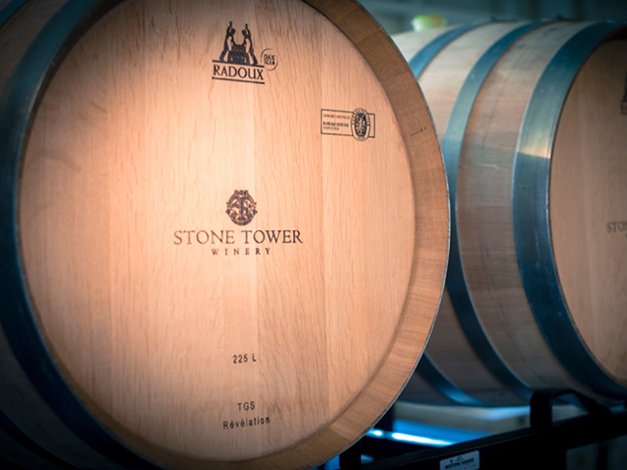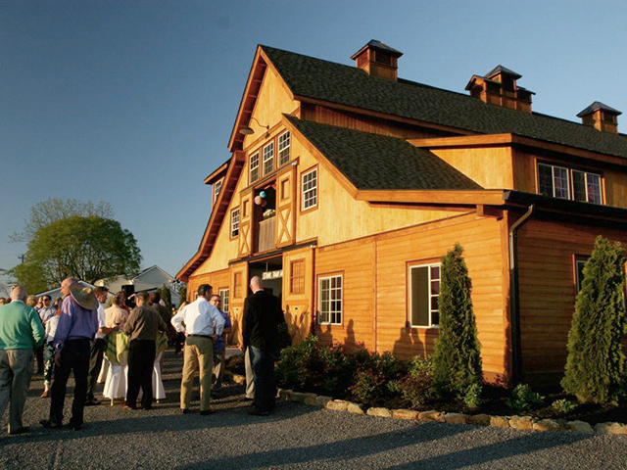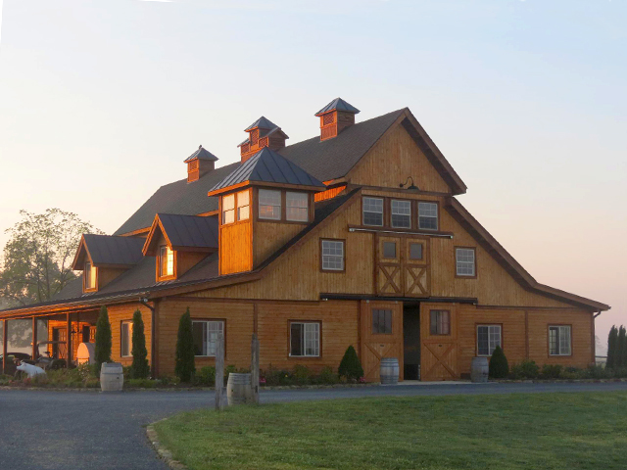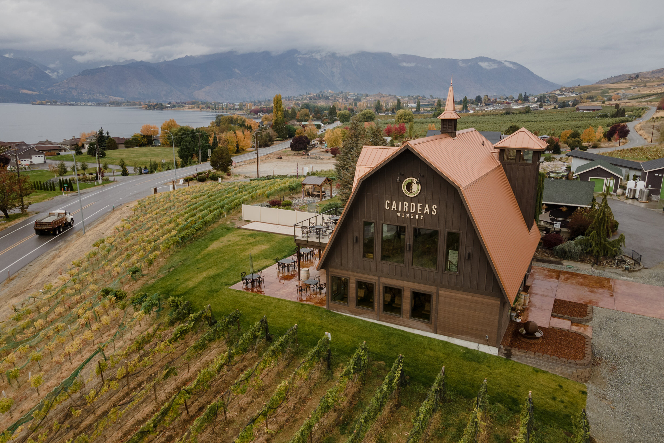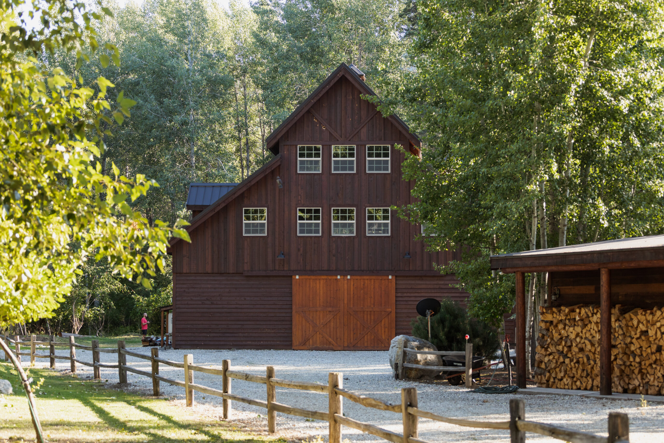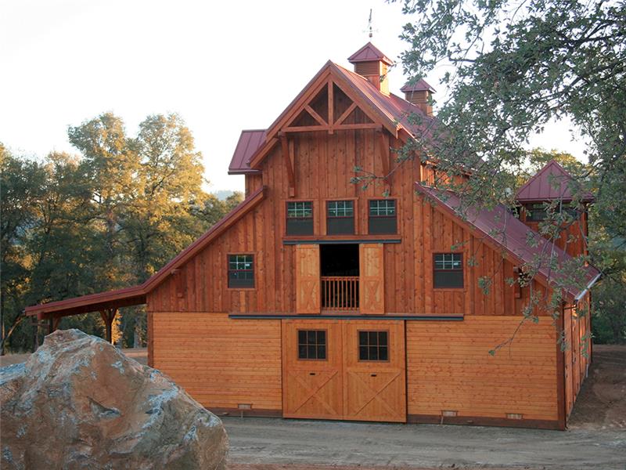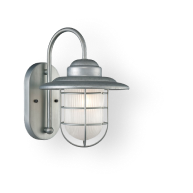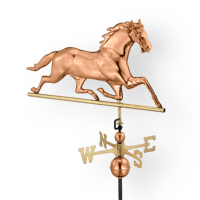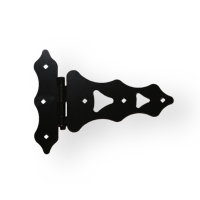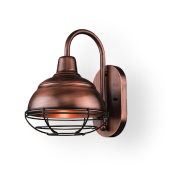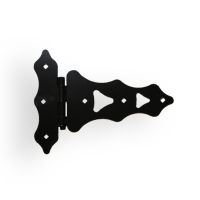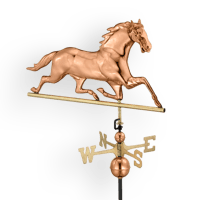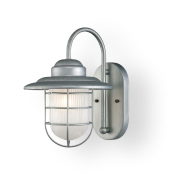Michael and Kristi Huber run a 1400 acre family estate south of Leesburg Virginia producing over 5,000 cases of premium wine every year. They knew they needed a place for wine tastings, special events and storage and looked to Barn Pros for the ‘shell’ structure that would become an integral part of their venture. Together with their contractor they were able to use a traditional agricultural building for something much more.
This Clydesdale 70’ monitor style barn offers more than enough space for all of those needs. The building has a 42 ft. x 70 ft. footprint, a full second floor loft, 14 ft. wide breezeway and an 8 ft. x 8 ft. stairway silo with six windows for plenty of natural light. The roof has one jumbo and two standard handmade cupolas. Learn more about the Clydesdale model here.
Explore the features and details of the Clydesdale
The largest monitor barn offered, the Clydesdale is designed on a 14' x 14' grid with a 35' roofline height to accommodate larger stalls and a larger breezeway. Plus, it comes standard with a full loft.
Gallery
